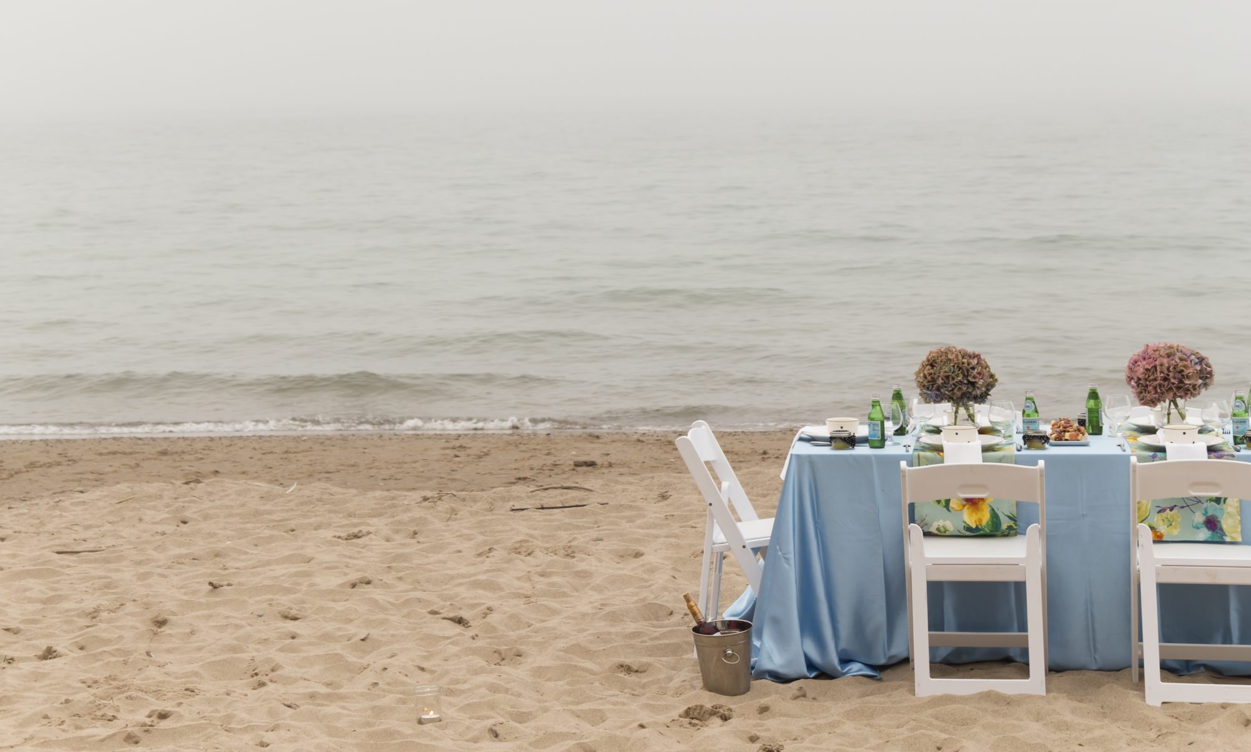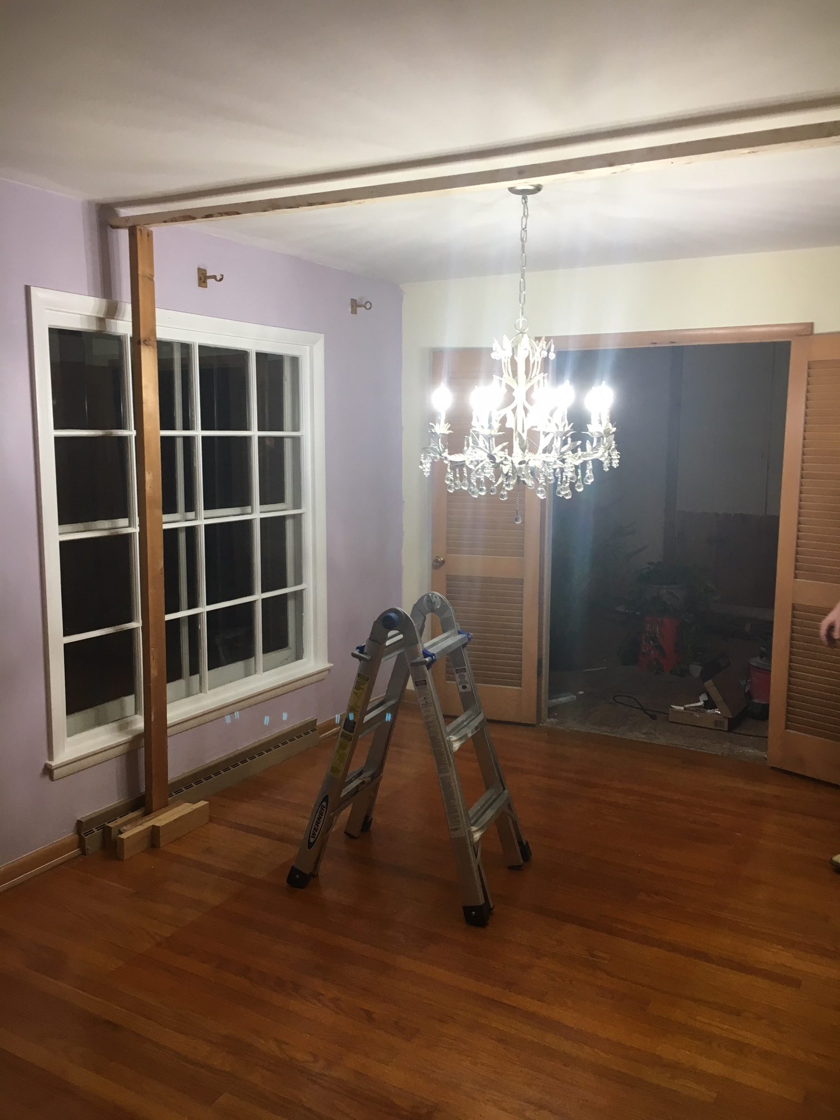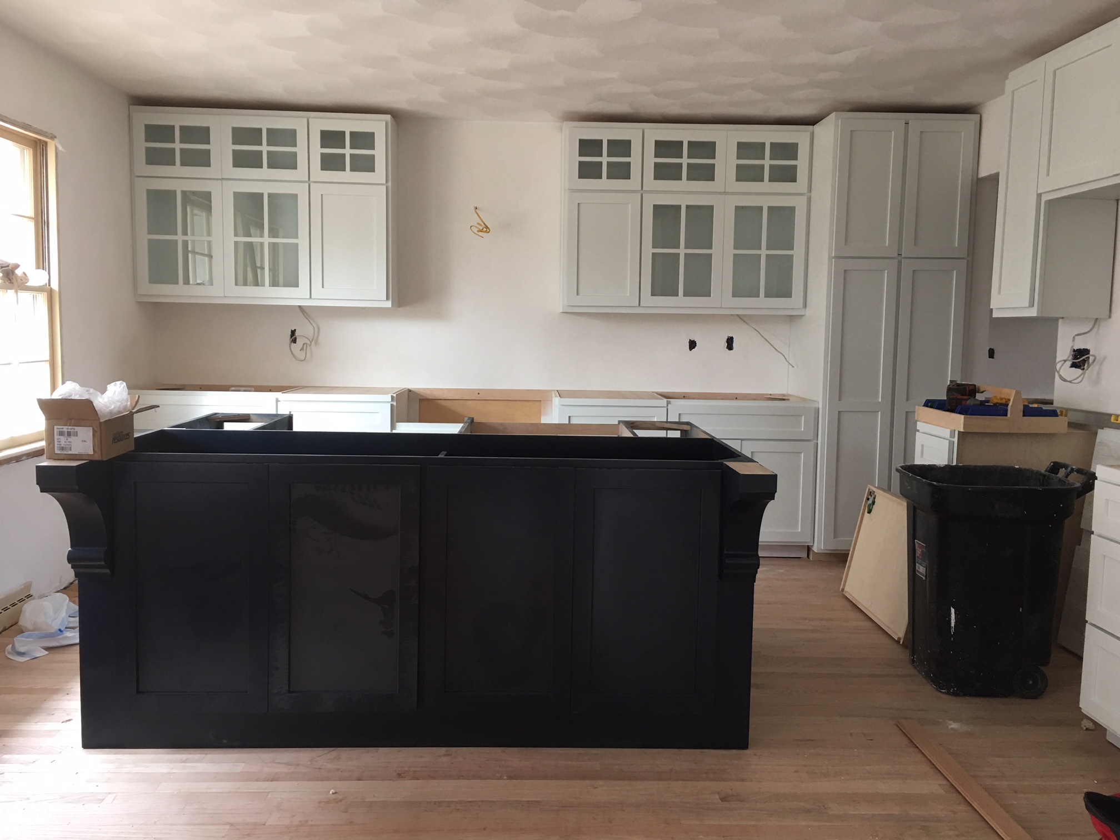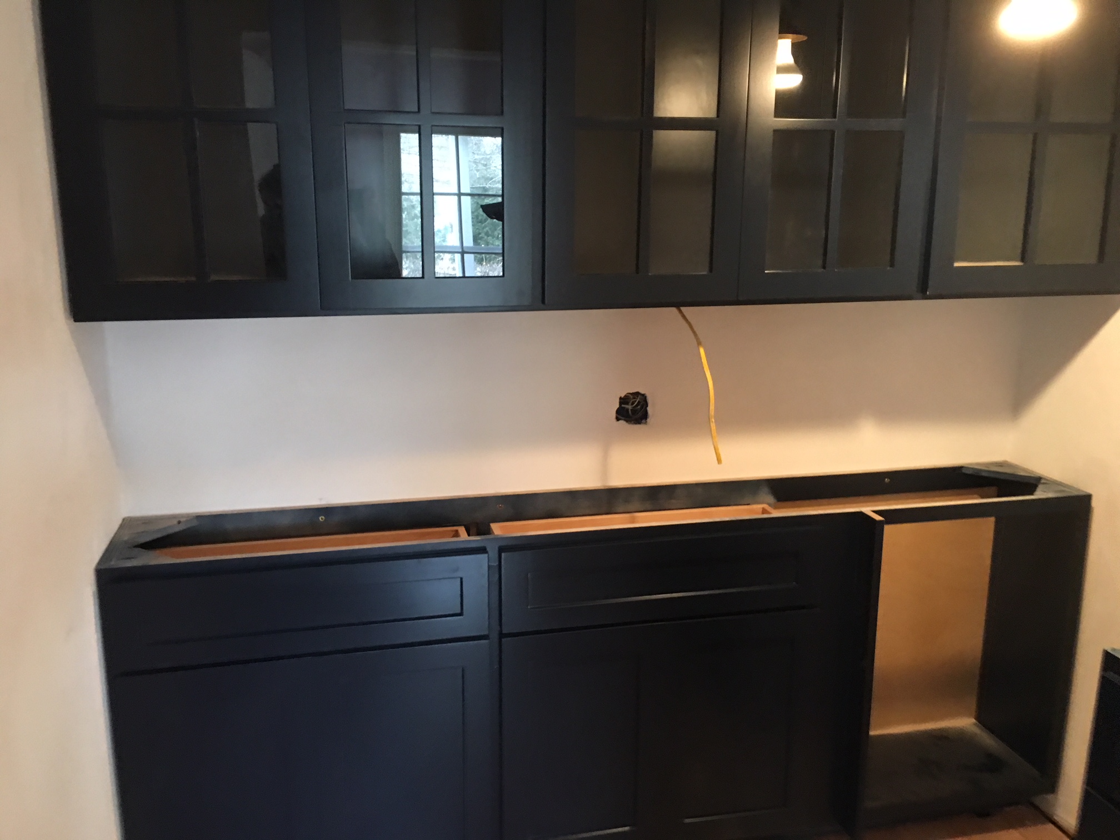First, I am letting you know I am skipping ahead a bit from the last post. Since the floor re-enforincg day we have done the following (which isn’t fun to see in pictures hence me skipping ahead). Rough in: plumbing, electrical, installation work, drywall, plaster, installing wood floors where new kitchen is. That all took several weeks 🙂
To remember where we started check out the initial demo day post here.
Here is the day we finally took the plastic down, post plaster work. To remind you, this was the view of that back wall pre-work.
Looks much different right? Remember this little sitting room was all doored off from the main kitchen, we really didn’t use the space a lot so now we have a much more functional way to use the space.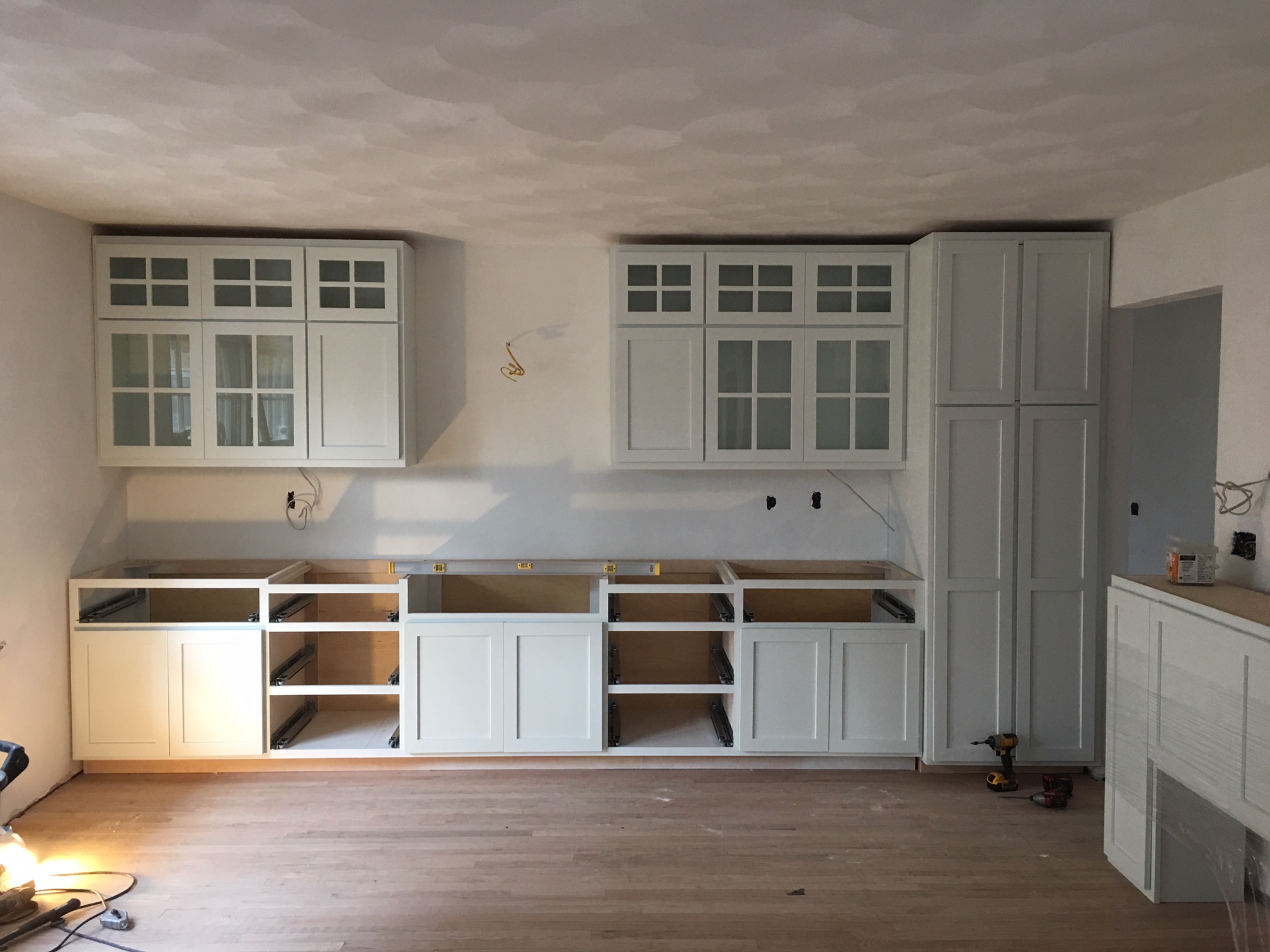
And here is cabinet day. That back wall is transformed into a highly functional kitchen!
And the island!!! my dream!! My interior designer sister is amazing and she helped us adjust the layout of the space. I kept saying to her, I think the island should be bigger, bigger, bigger. She listened and seriously it’s huge. As you can see in this pic these floors are still raw, not stained.
Don’t forget the butlers pantry! If you know me at all you know I have a dish problem so this space was a perfect addition for all my table trinkets.
Check back in a couple days to see the process of the floors!
