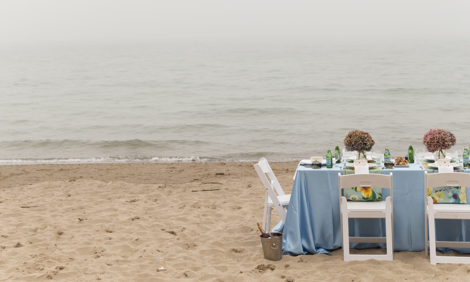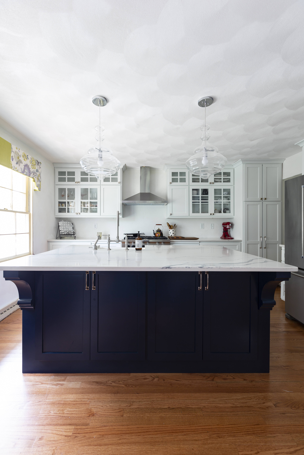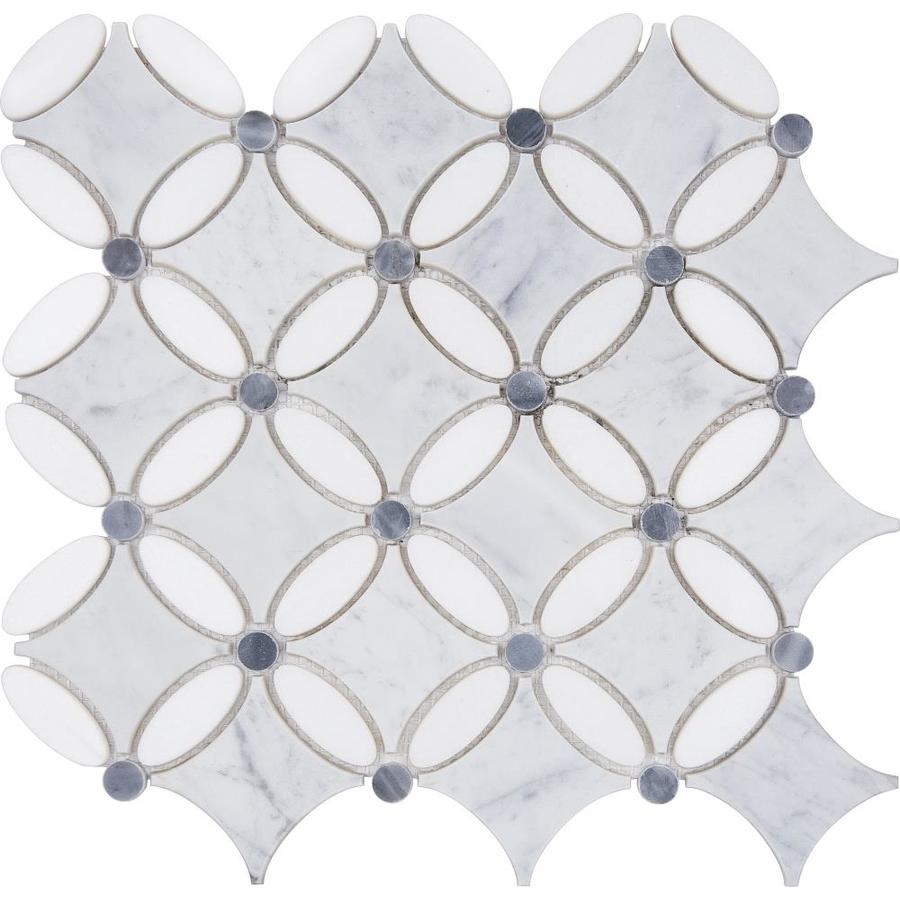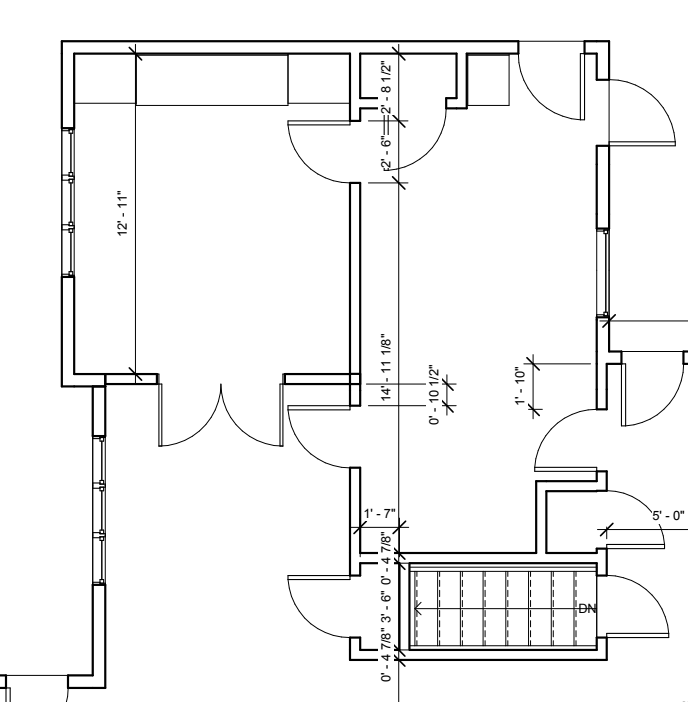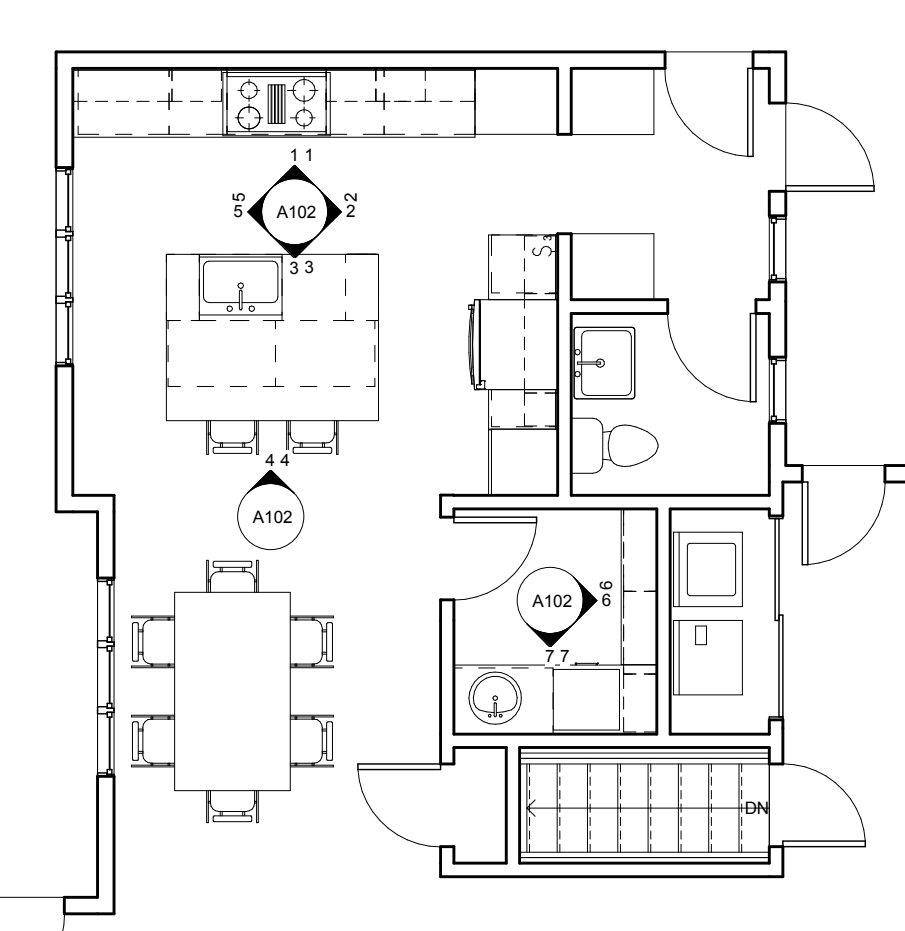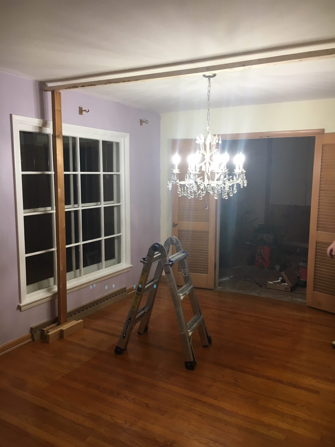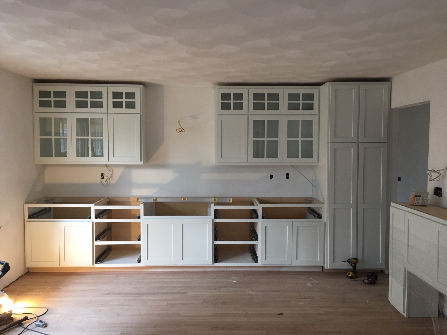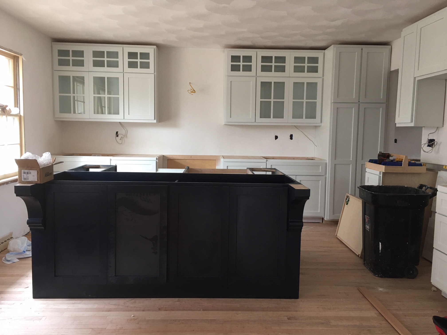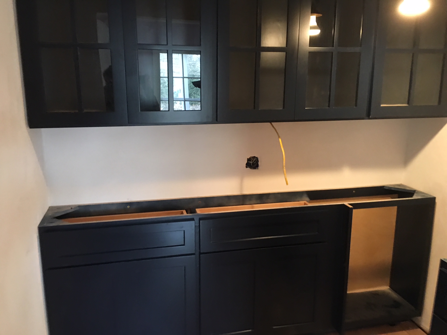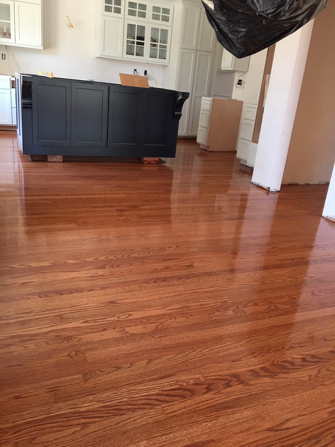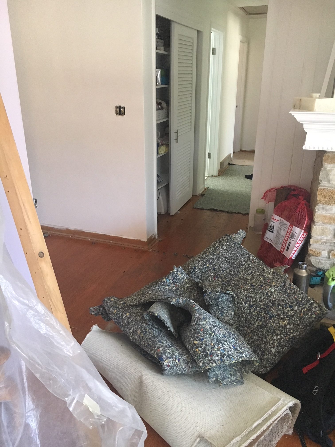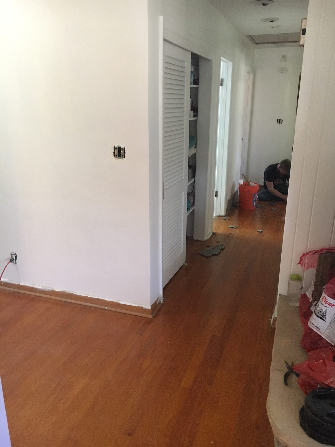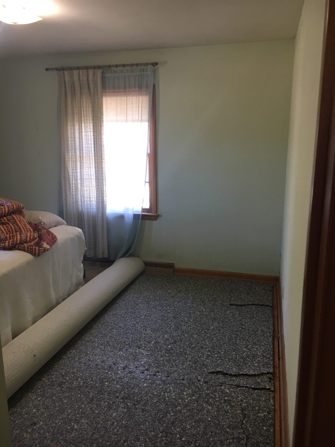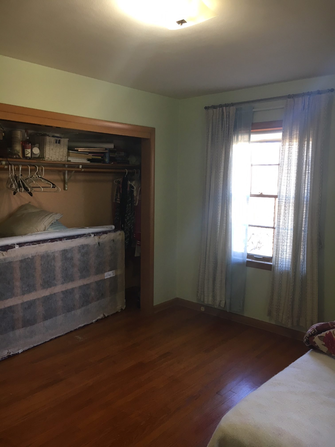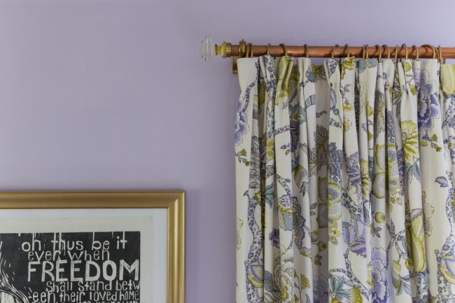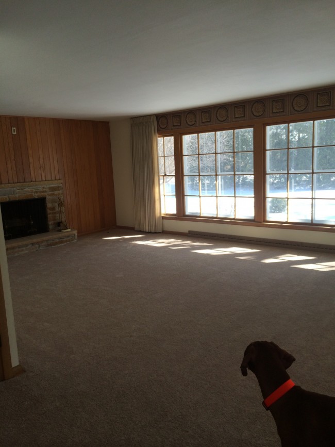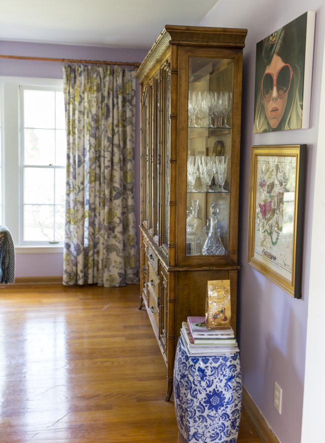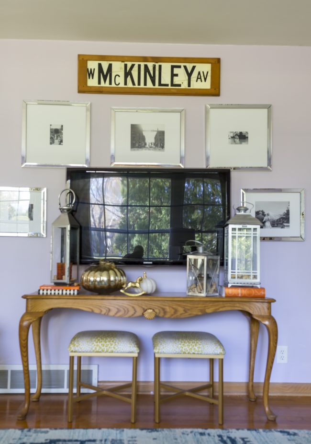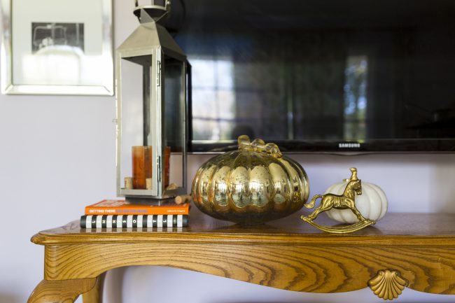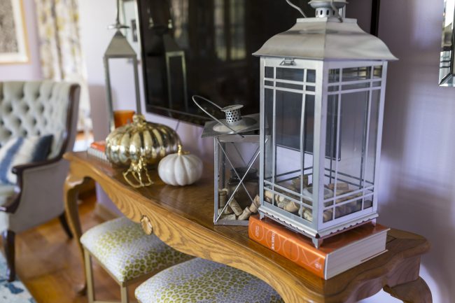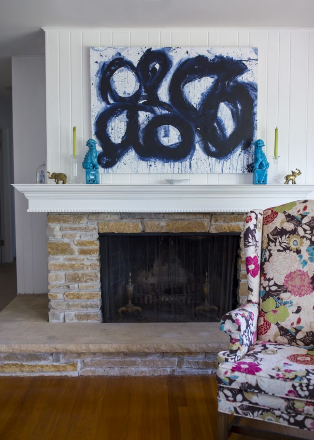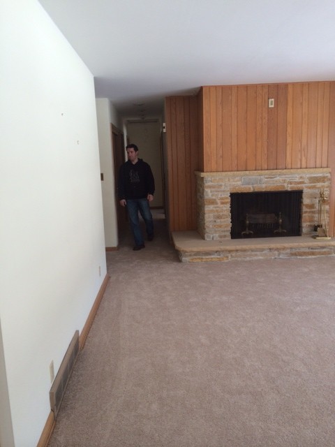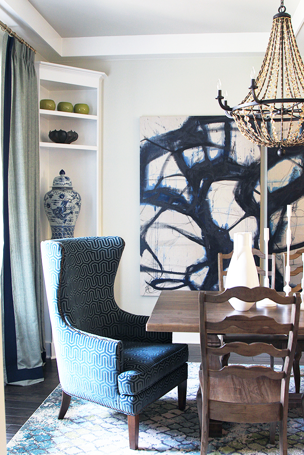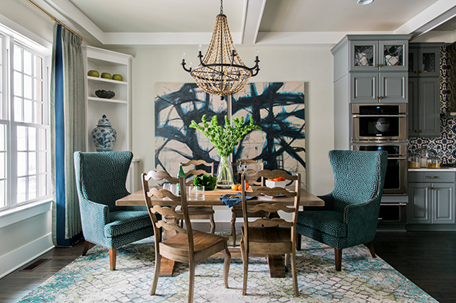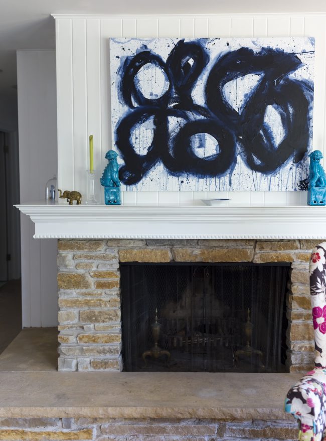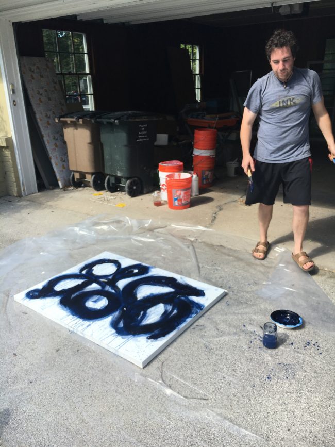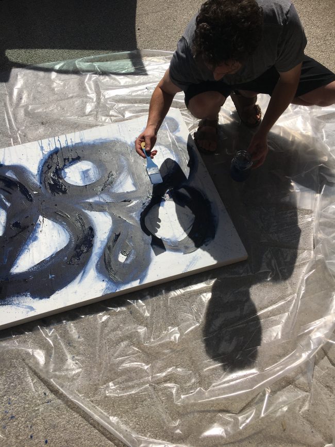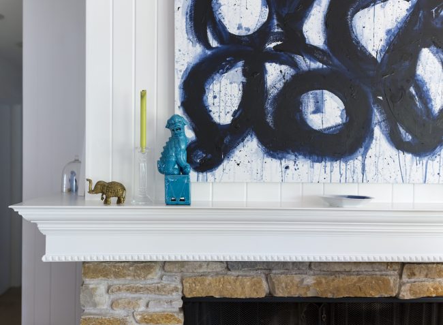Hey friends. Some of you have been asking for an update of what our kitchen is looking like. If you have been following along you have probably seen some instastory updates, but here you go.
As a reminder this is what the main part of the kitchen looked like when we started. To check out more posts of how we got where we are today follow along with #littleyellowhouserefresh
If you remember the new kitchen space used to be this weird cocktail room. But now it opens up right to our dinning space and it’s nice and open.
We finally got the hood up about a week ago, we were still waiting on that. And I made the cornice and finished upholstering this past weekend. As you can see there is still detail work to be done. Trim. Paint that ugly cream color off the window. And we need to put up the backsplash. Here is what I am leaning toward for the tile.
Do you like it? if you look closely in the pictures you will see it sitting in y recipe holder on the left of the countertop space. We are letting our spending pockets breath a bit before we buy this to put up. But overall I love the subtle pattern that it creates. The wall is so white with all the cabinetry, I think this will provide a nice bit of texture.
Now that all the major major heavy lifting is done. It has been nice to focus on all the detail that makes a house a home. Like the cornice upholstery. I can’t wait to get the tile in, it will make it feel more cozy. And barstools! I have my eye on some but again, waiting for the spending to cool down a bit before I get them.
When we re-configured the space we added a butters pantry, back hallway, and a half bath. See the before and after floor pad below as a reminder.
Before: not fully labeled but the long space on the right was the kitchen. and the room on the left was that odd sitting room pictured above.
After:
We plan on starting the half bath and back hallwy organization this fall (fingers crossed!). But I will give an update on the butlers pantry in the next week! You can see a glimpse of where the butlers pantry is relative to the kitchen here.
It’s all nice and open and I am loving it!
What do you think? anything you would have done differently?
