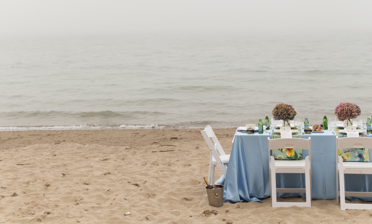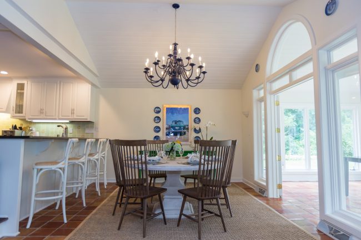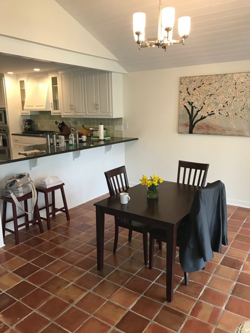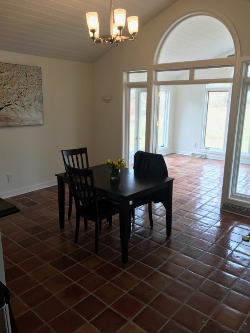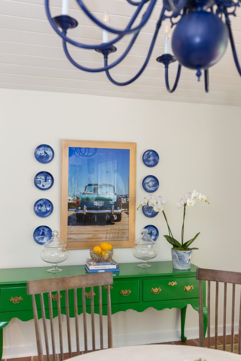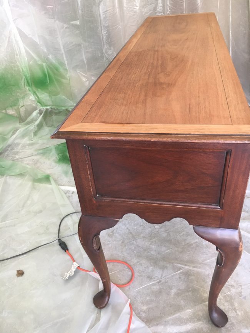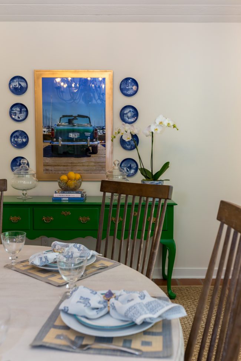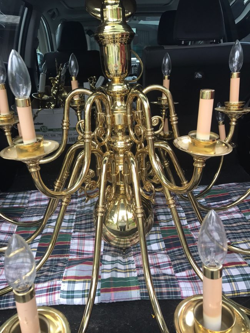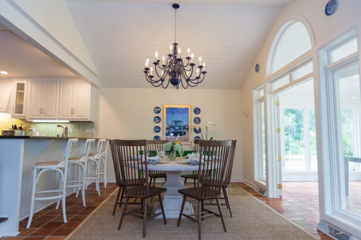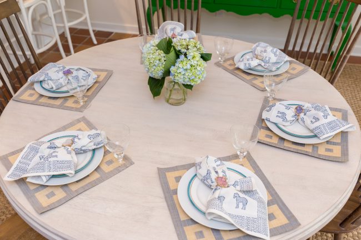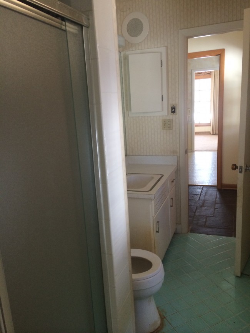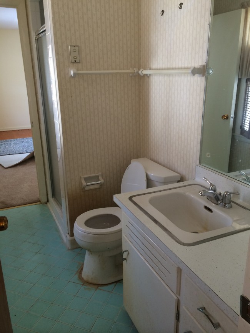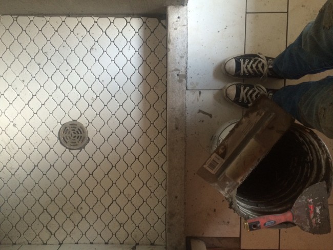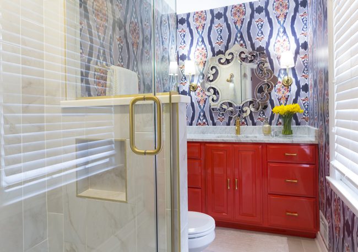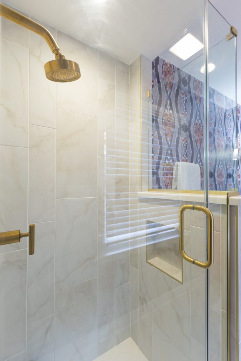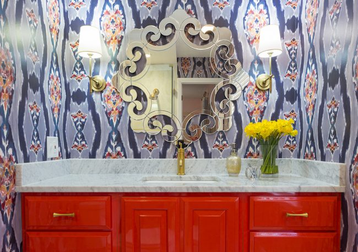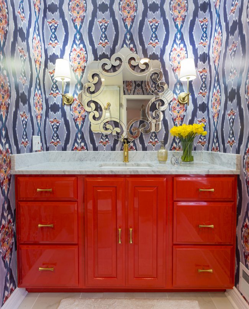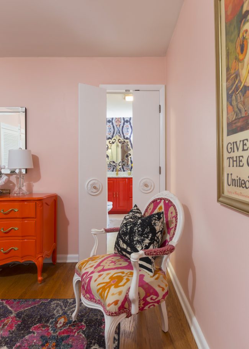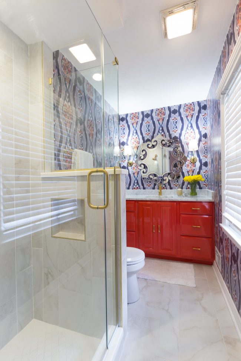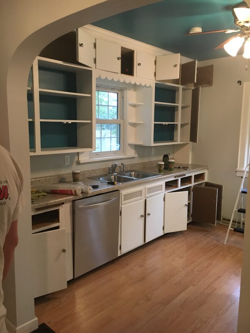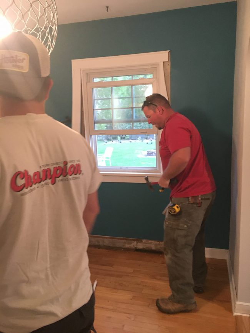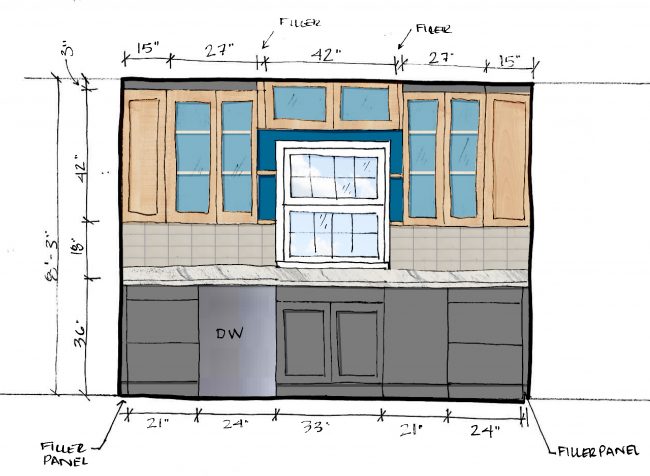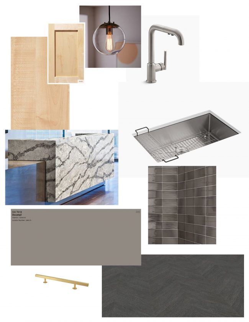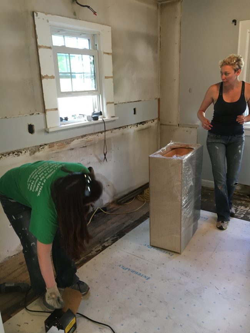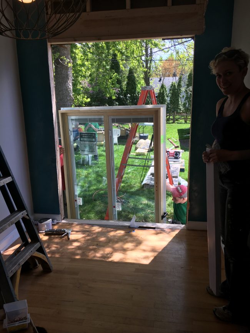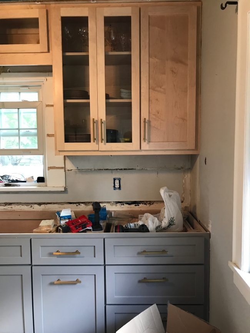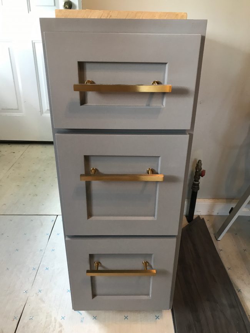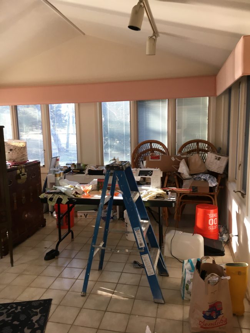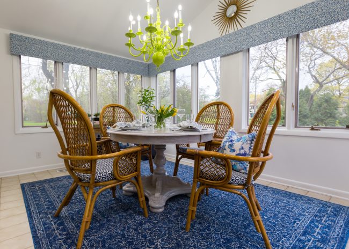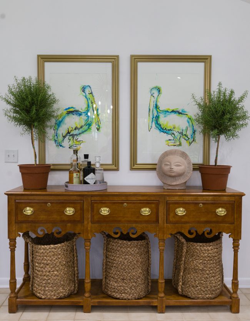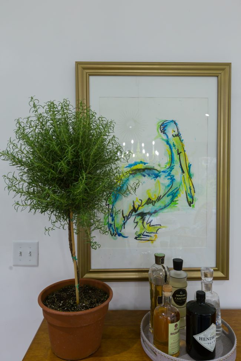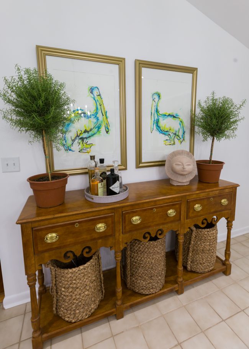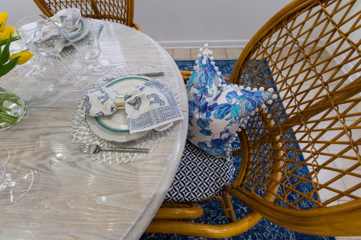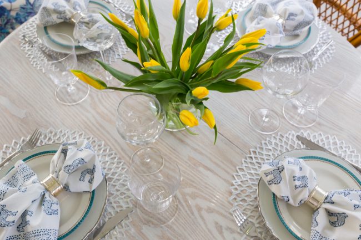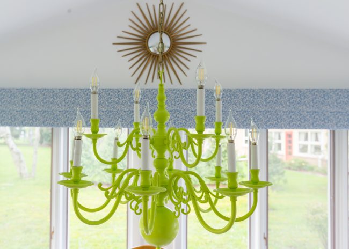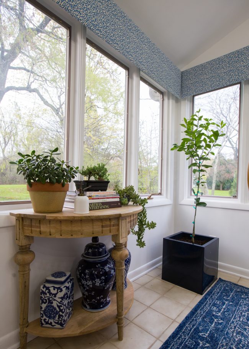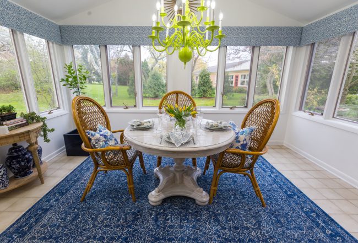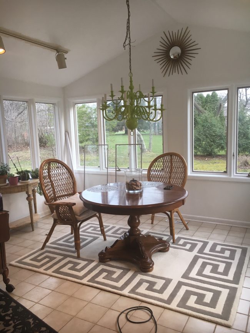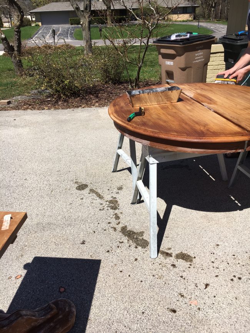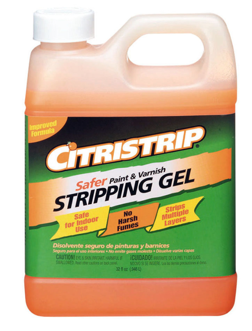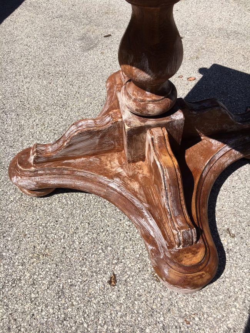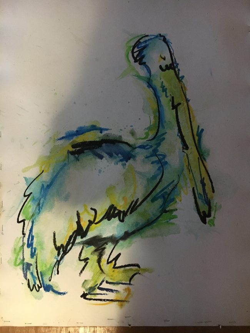Last spring I started helping a good friend of mine decorate her breakfast nook. She, and her family moved into the house just before last Christmas. The space is significantly larger than the last space, so we needed to try to incorporate good pieces with some pieces that we could rescue to help save on the cost.
and a quick before….
as you can see the space was pretty empty, table was too small, bar stools too short, and a big blank wall that needed some love….
For this space one of the unique furniture rescues we did was this console table. I found it at a local consignment shop, and I refinished it in a beautiful high gloss laquer using Fine Paints of Eurpoe Paint. Have you ever used this paint. It is super tricky to paint with, but its super high quality and if you get it done right the after is beautiful.
I am the worst at taking before pictures, but here is the before of the console. Special shout out to my Uncle Bill for his help in fixing one of the feet on this piece. When I brought it home I realized one of the feet was busted off, and he kindly help me fix it. It’s a good reminder for those hunting for great pieces out there. Slow down, take your time, and make sure you know what you are getting. This worked out, but if I didn’t have someone to help, it would not have turned out nearly as good!
I also love love the art that we filled the wall with. To start we featured a vintage car picture that my brother and law and I took together on vacation last summer. The vintage car sitting on a dock on the coast of Maine was a perfect piece for this family, and the color worked so well in the space. We mixed this with Vintage Royal Coppenhagen Christmas Plates. My mother has featured these plates in her homes the entire time I have been growing up, and considering the navy and white trend that is currently going on I am surprised I haven’t seen anyone else take on these accents. I love the way the vignette turned out!
The other rescue that we did was this chandelier. If you remember we tackled an old brass chandelier like this one for my sunroom (check it out here). It turned out so well that I wanted to do it again here. The space is so big, and the previous chandelier was just teeny tiny. So I wanted something that filled the space but didn’t break the bank. We all know that chandliers this size can come with a mightly price tag, so this was a perfect solution.
Like every good table we had to set it pretty for the pictures. Do you like this table setting? Check out the items for purchase in my coming pop up shop!
What do you think of the space? I personally love how well the big open area is filled out now. It’s the kind of space you just want to curl up in and have a cup of tea and a quiche.
