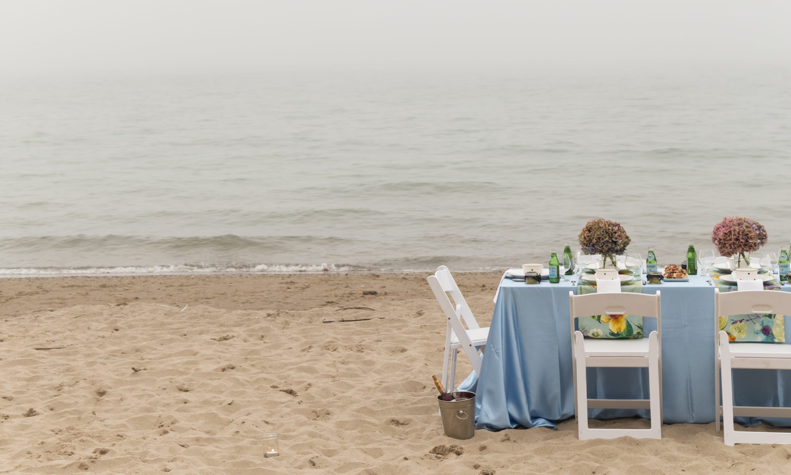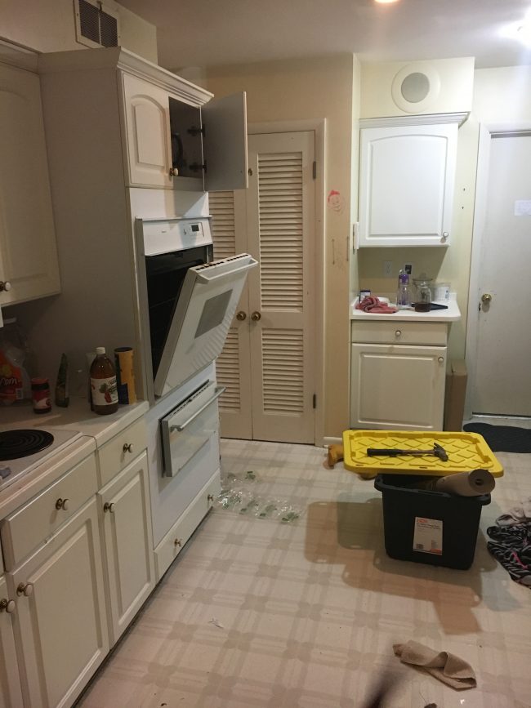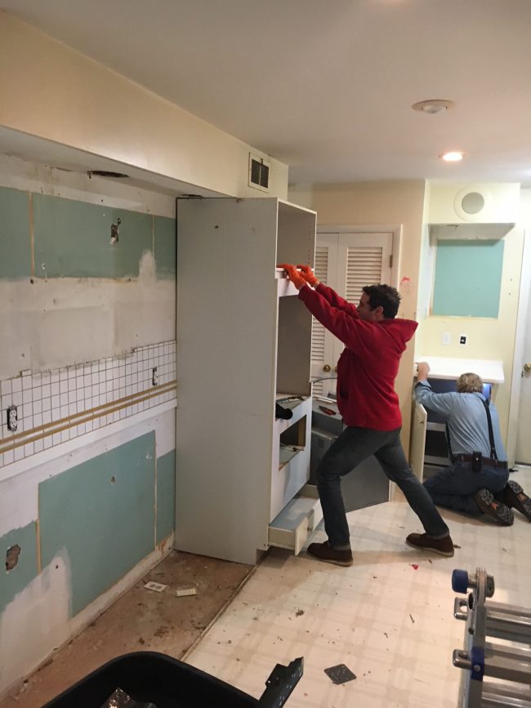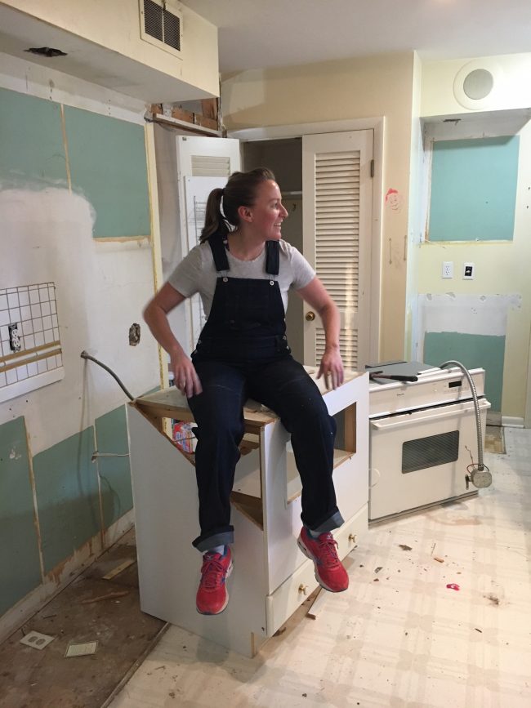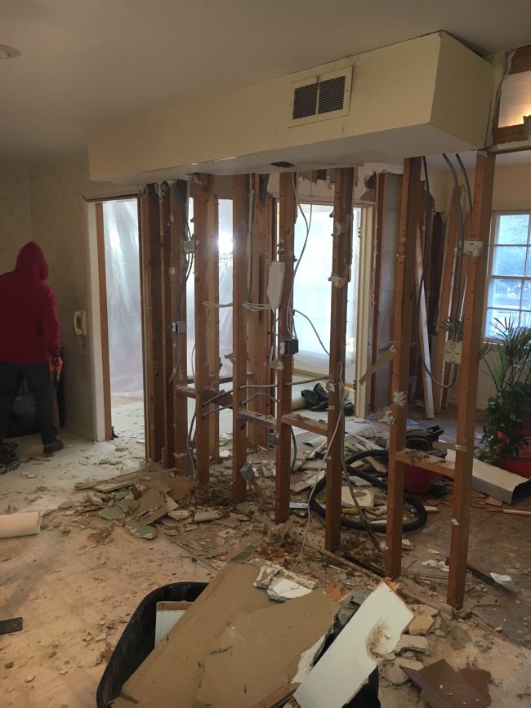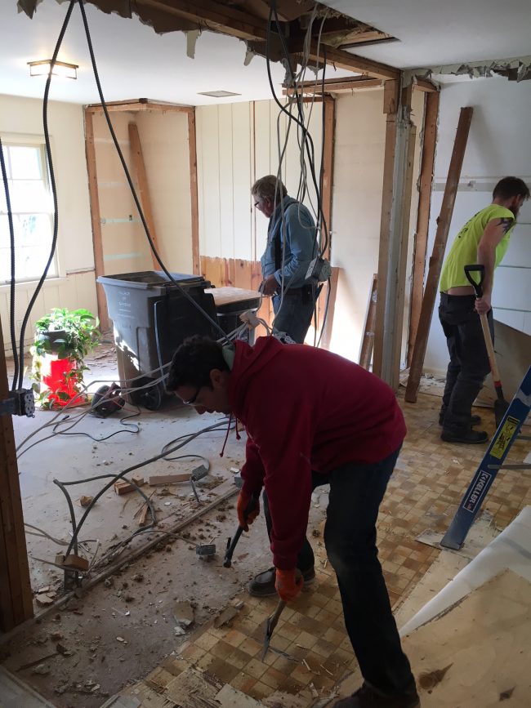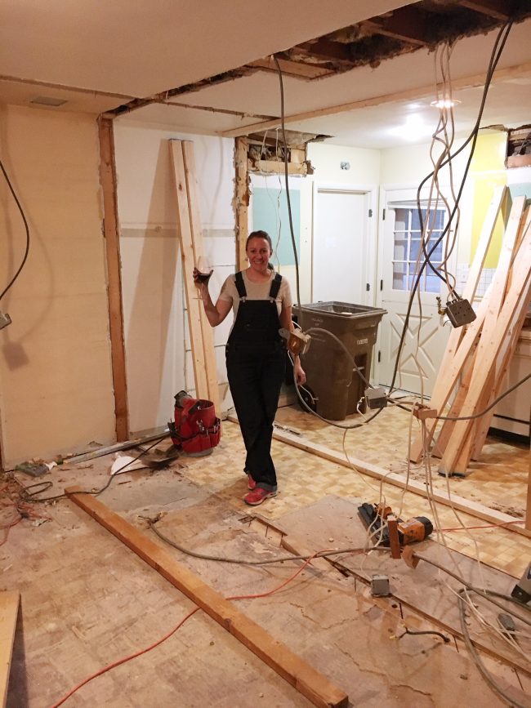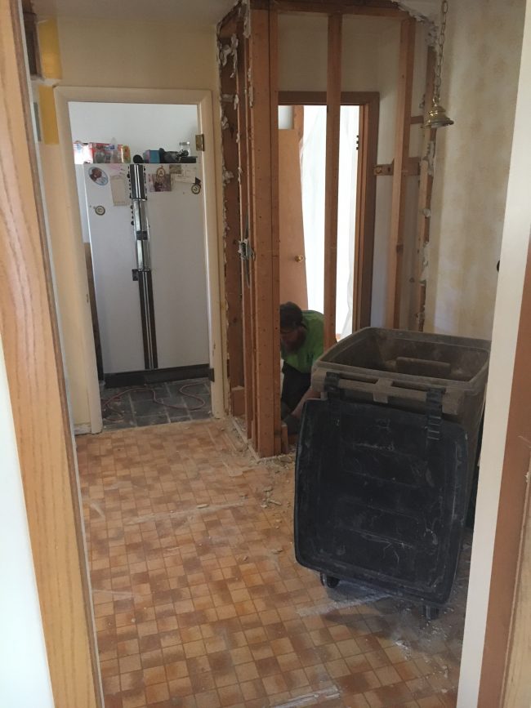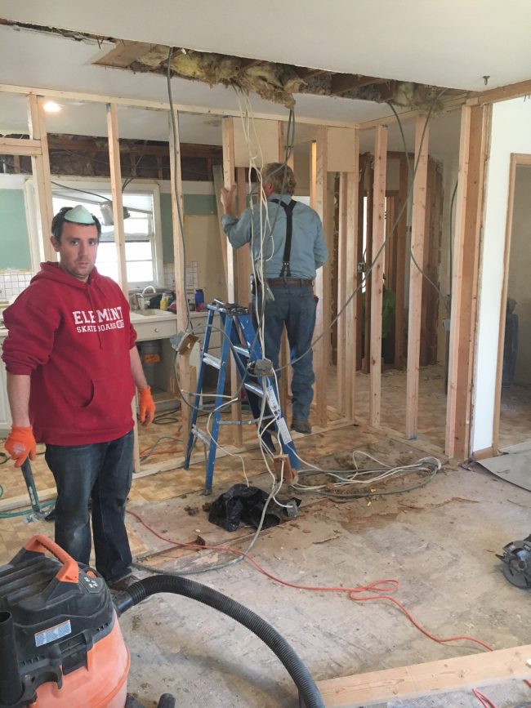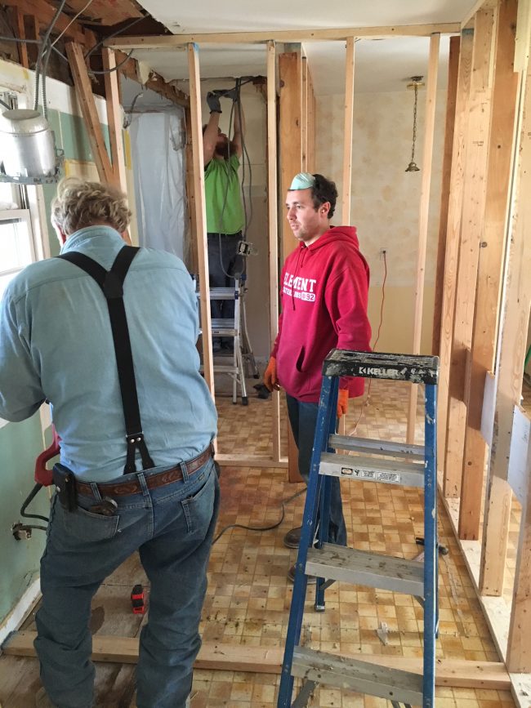Hey Friends! So last weekend was the kickoff to our demo on the kitchen remodel. We got a lot done. We were exhausted by the end of the weekend. But so far we are on schedule. In case you missed what the full plan check out the last post here.
As a reminder this is what the kitchen looked like.
And here is the progress during Saturday.
We were up by 5AM finishing up the packing up of the space. Then at 7AM we started taking down the cabinets.
I wear bibs when we work on projects. They are comfortable. They have a lot of pockets. And you don’t get upset if something happens to them.
We had all the cabinets out before 10AM.
Then we started taking down the walls. Very carefully…
By the end of the first day we had all the cabinets down, and about 50% of the new walls were put up.
Day 2 of weekend 1 we focused on getting the rest of the bits of demon done, and finishing up the walls.
It’s hard to tell in all the pictures, but here we took down a closet (in progress in picture above) so we could expand it for enough room to have first floor laundry. And then in front of it we will have a butlers pantry.
Shown here we are adding a half bath and we will have a little back hallway when you walk in from the garage. Which will be amazing. So much more organized than it was before!
This weekend we will be doing the electrical and plumbing rough in. Follow along on insta stories to see what we are up to, and next week I will share the mood board for all the fun finishes in the space. I am still debating over tile samples!
