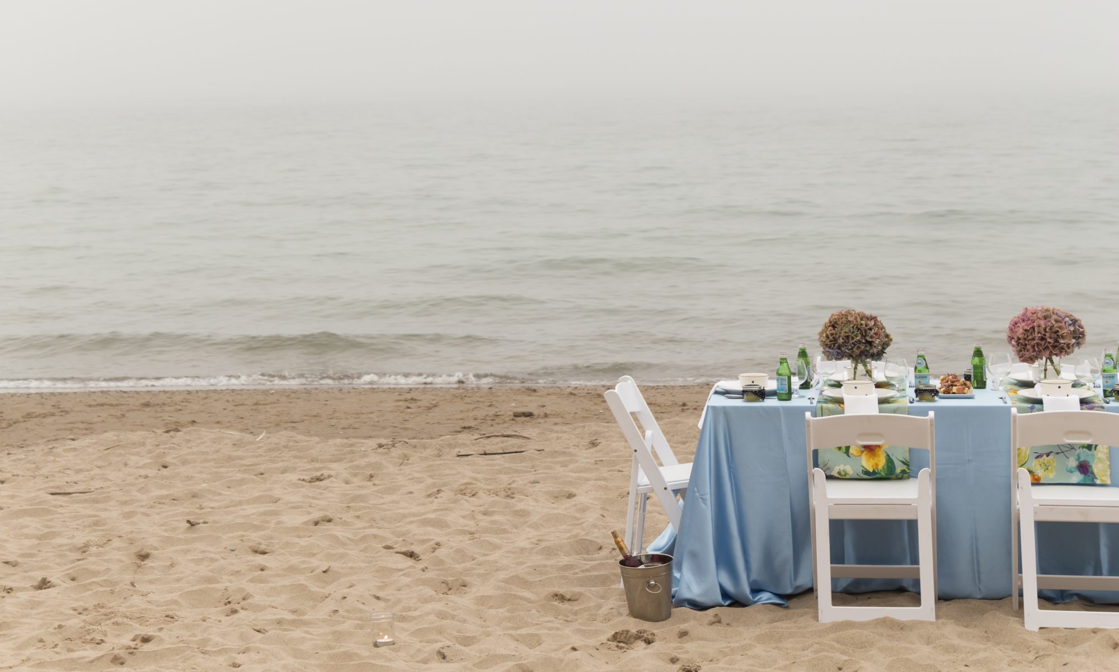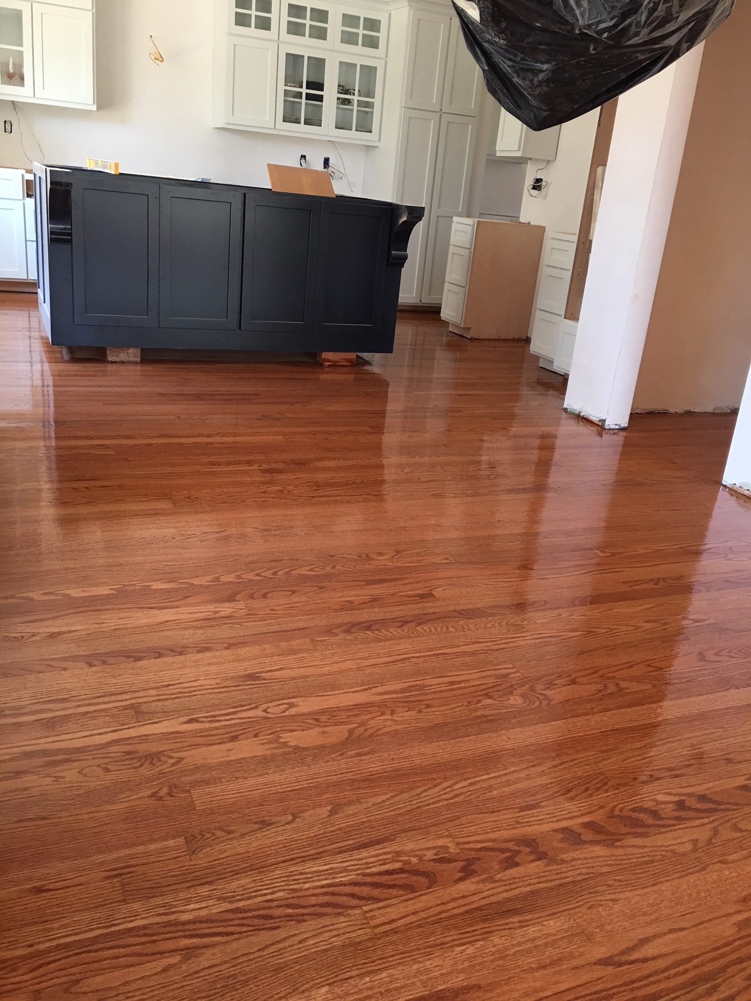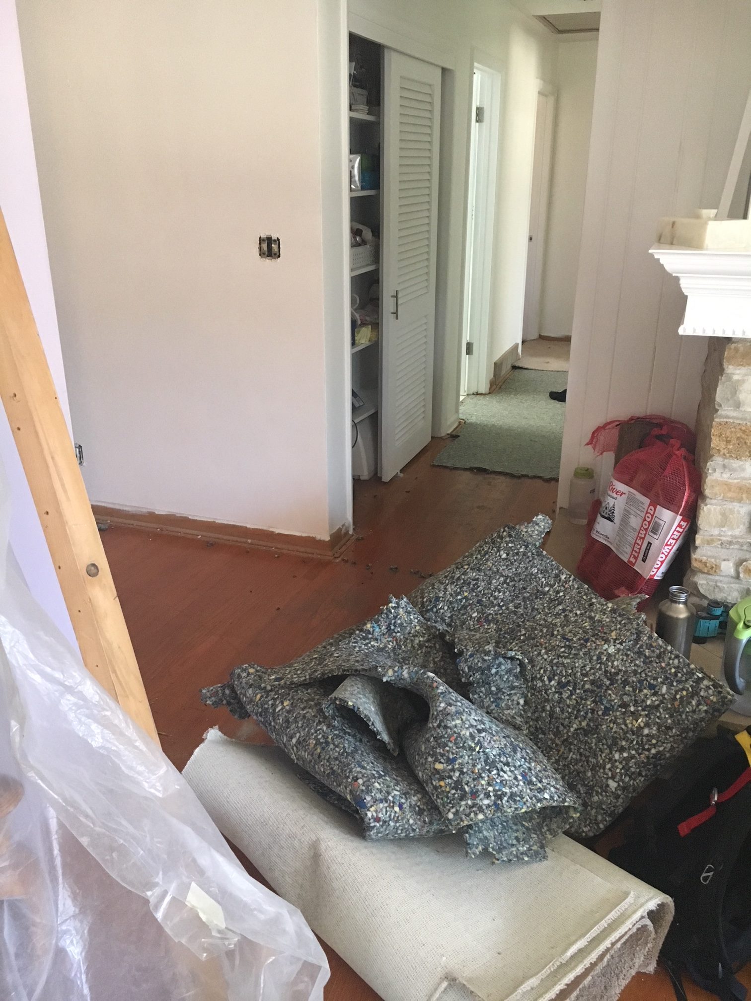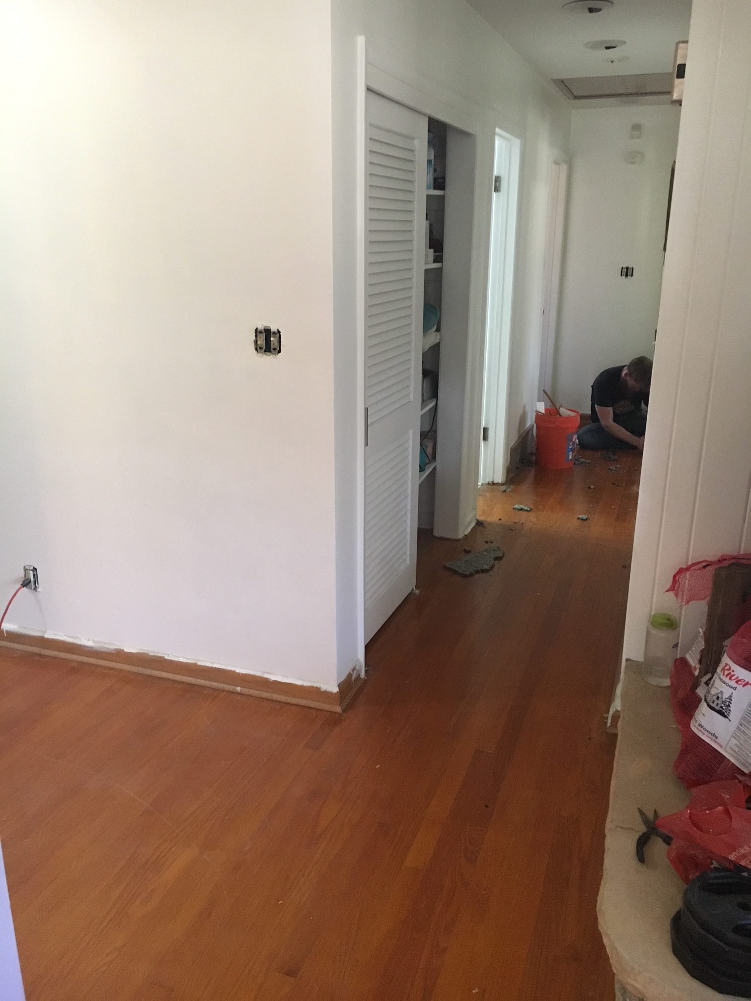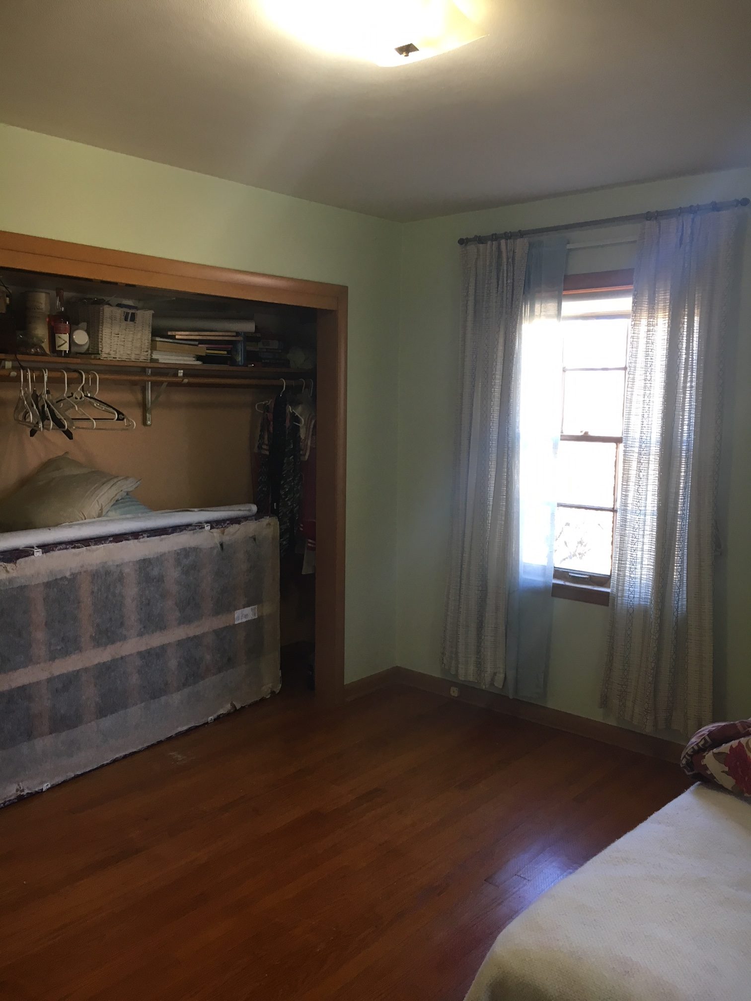When we first started the kitchen project I was thinking I would do tile on the floor. However I just couldn’t find what I really wanted to use, and since the kitchen butted right up to the dinning area I decided to go ahead and continue the hardwood floor in the house. So before we put the cabinets in we had to lay new hardwood floors. The kitchen area was the only area of the house that didn’t have hardwood underneath the carpet. We had them stained after cabinet installation to ensure we wouldn’t harm our newly stained floors dragging cabinets in.
In order to do this we actually raised the island up to make sure they didn’t damage the island during staining. The cabinets have toe kicks so we weren’t as concerned on those. This pic is post first layer of stain.
When we first moved in we had the master bedroom and one guest bedroom floors re-done (there was carpet everywhere in the house when we first moved in). So this means that once we got the cabinets in we had to move everything else out of our house to get the floors done too.
This is what our sunroom looked like during this process.
We even had 3 nights that we couldn’t even be in our house. 2 spent at mom and dad’s and one night we stayed in a hotel.
We also still had carpet in the hallway an
d 3rd bedroom. So that had to be removed before the guys came. Overall, we had to pack up and move out everything in our living room and 3rd bedroom. When you already have the whole kitchen and dinning room packed up it starts to get a bit tight around the house.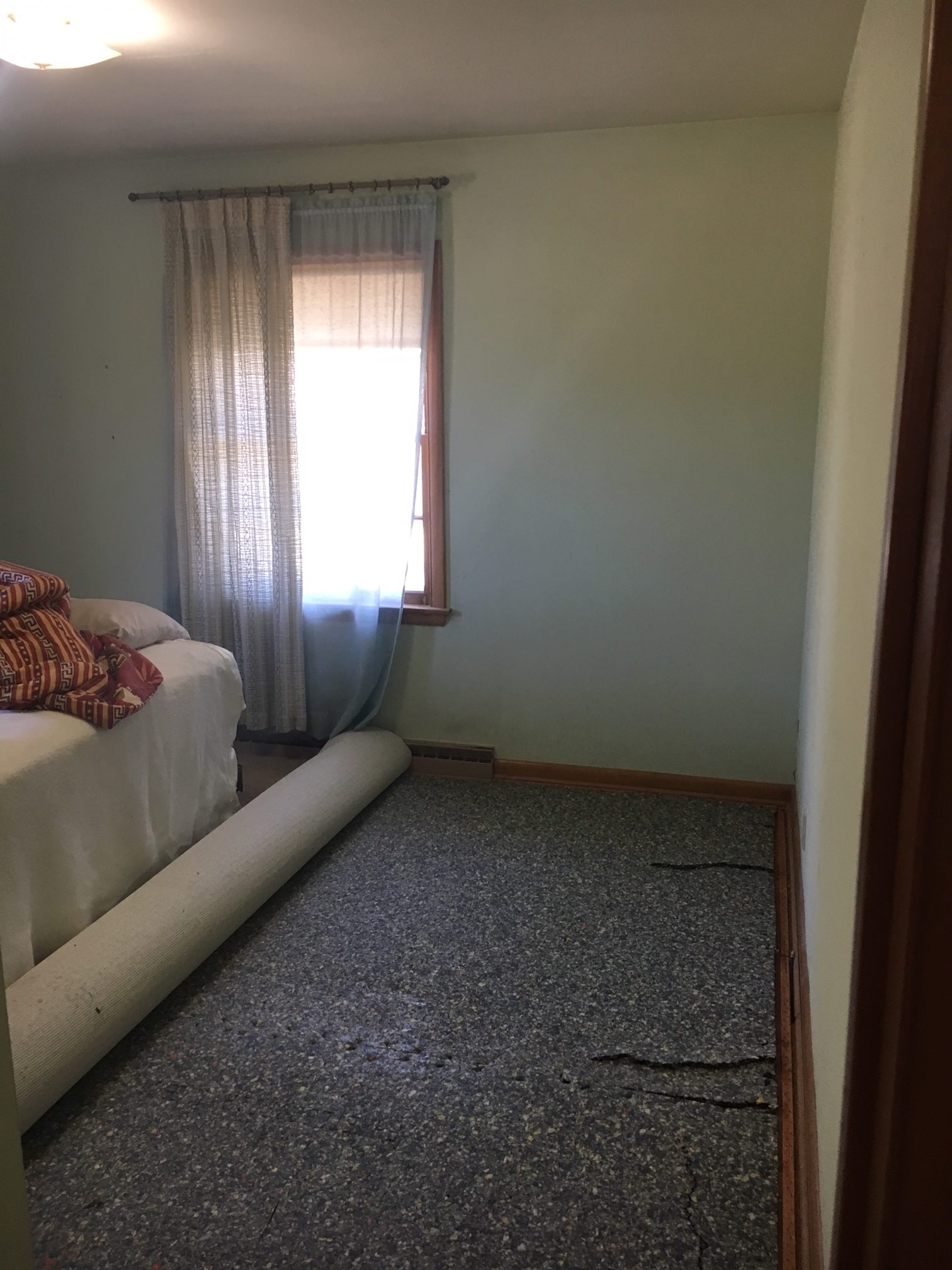
The crazy thing is. When you get floors done you can’t walk on the floors for quiet some time. Like you can’t walk at all on them for 2 days after first coat, and 1 day after second coat. And then they recommend you don’t drag furniture out over anything for at least a week. This time was difficult. But now that it is done, the floors are looking good.
