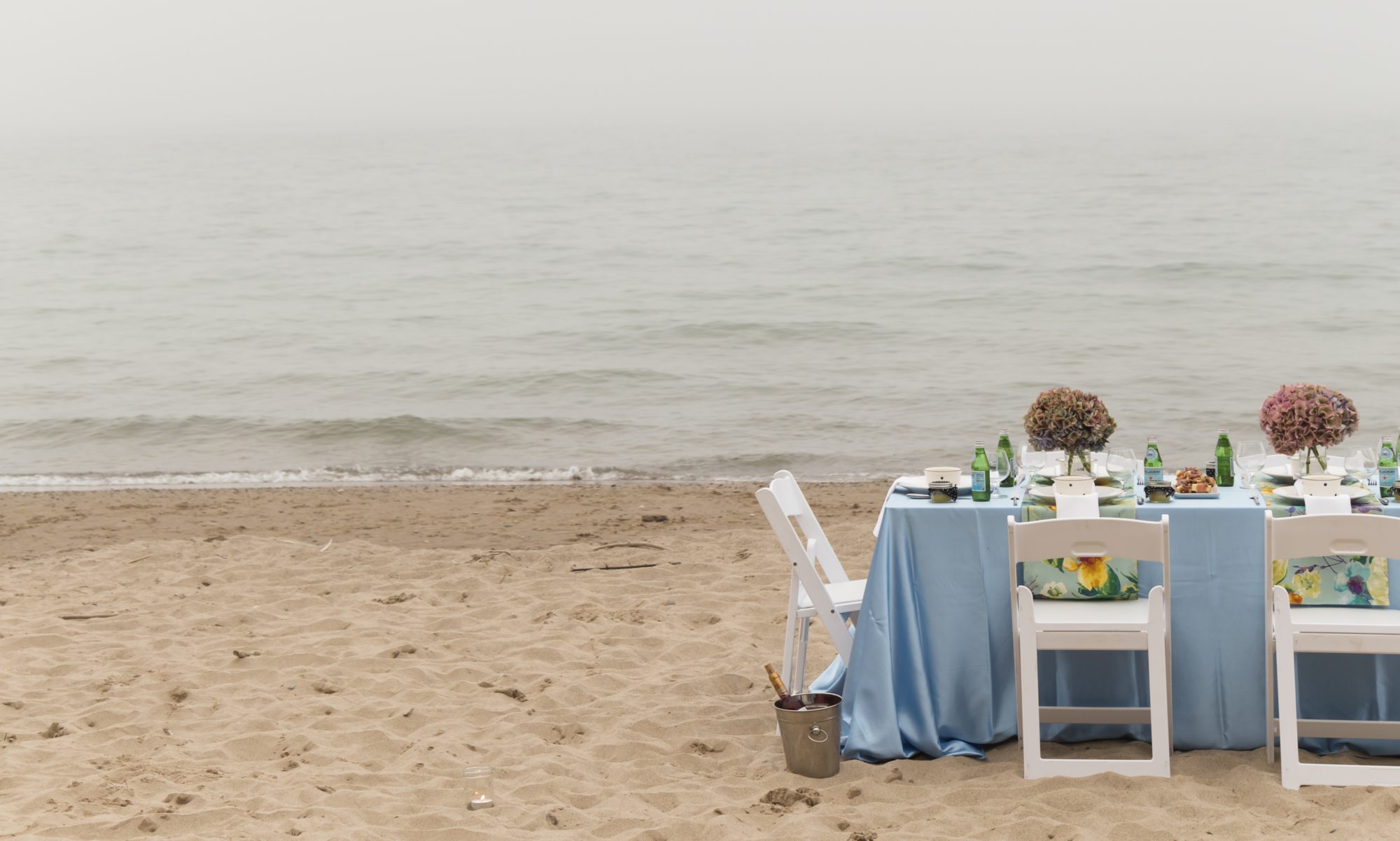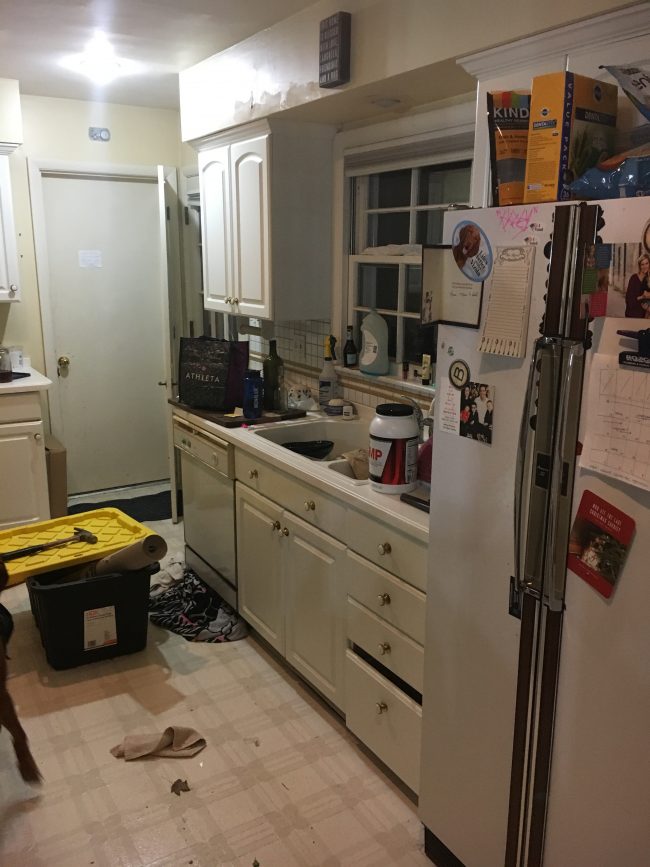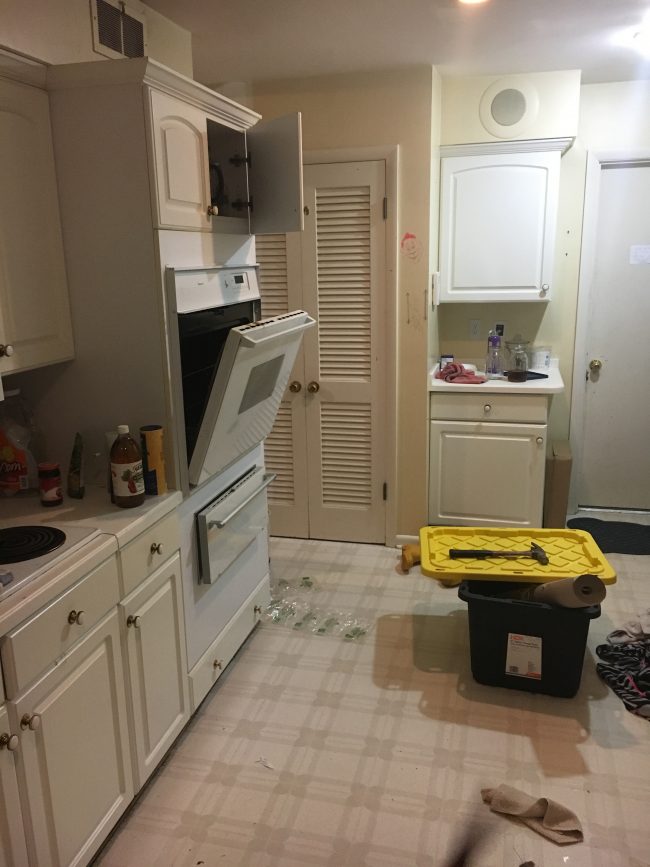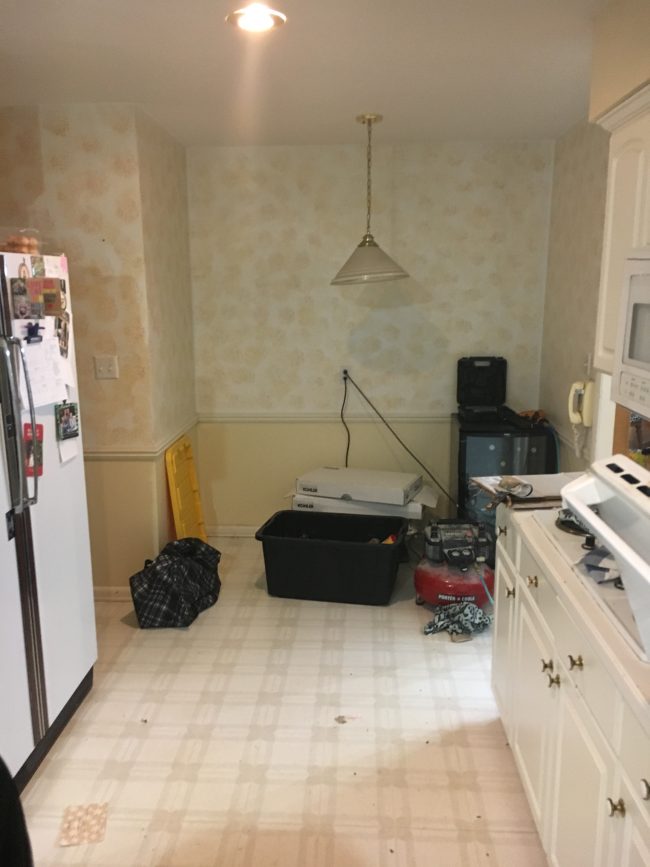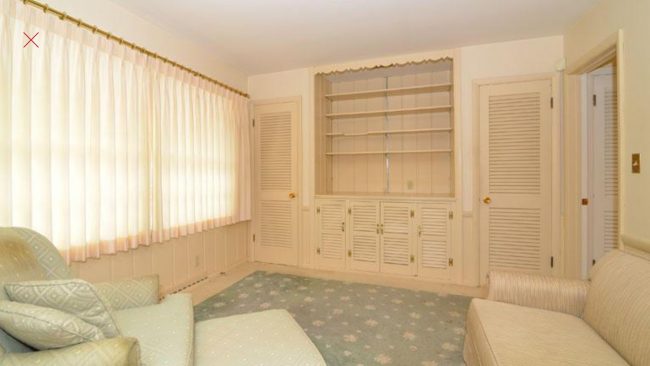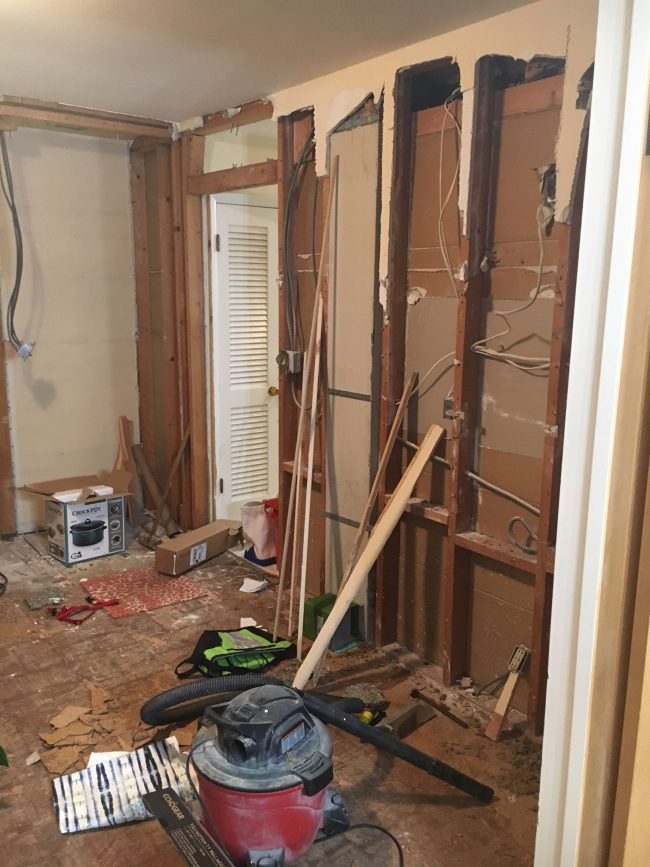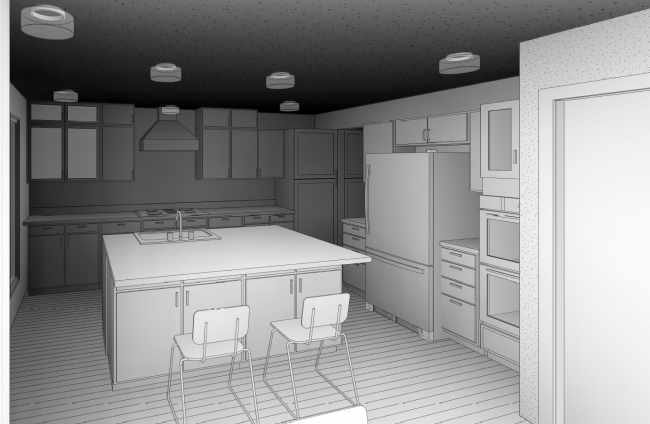Hey All. Today, I am both excited and nervous. We are about to totally deconstruct our kitchen. We are almost at our 3 year mark on the house. We have done a lot, come a long way, but sometimes it feels like we still have a lot to do. A big project being the kitchen. And this weekend is go time.
We were lucky because although the kitchen isn’t glamorous it was nice that the appliances hung in there till the end (even with a leaky dishwasher it still worked!).
So, these before pics are pretty bad (I took them when we were half way through packing everything up)….but here we go.
See this below pic? The door right in the back there goes right out to the garage. Which is hard for organization. You will also notice that although it’s pretty big kitchen, there really is very little counter top space. It’s all these small fragmented spots. Difficult for cooking.
Here is a pic of the opposite end. Potentially there was a dinning nook here once?
Here is the current layout. The space on the right side of this is where the kitchen is today. See the room on the left? That seriously was, what I think was a cocktail room. Full built ins, not big enough for a dinning room space.
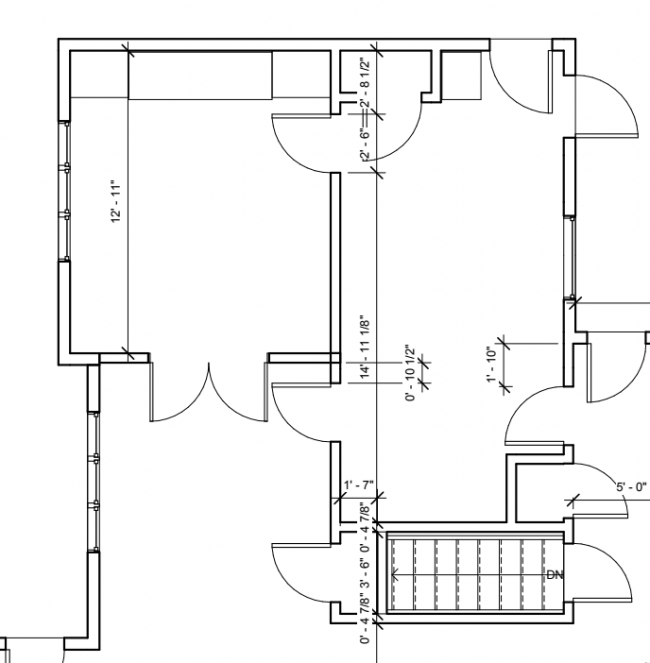
Here is a pic of the room mentioned above that was “on the left side” Again this room was right off the kitchen and a hard space to actually use.
Here you can see we have already demo’ed this space. Since we weren’t using it for anything it was easier to start on at our leisure before we were really in high gear.
The “weird cocktail room” opens up to where our kitchen table is, through the double doors….
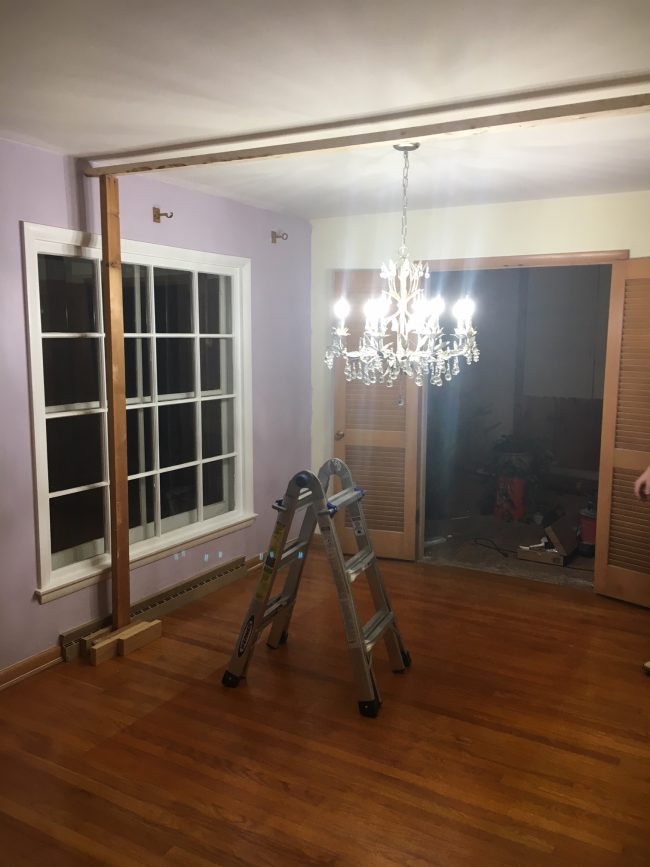
My sister is an architect so she created the perfect use of this space.
And now the today. Here is the plan!
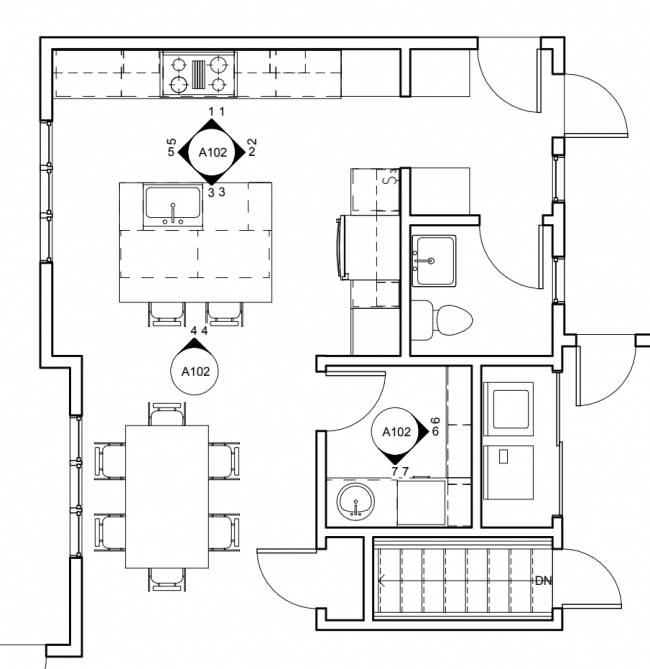
This new layout gains us a couple things.
1. It allows us to have a little mud room off the garage before entering the kitchen. Today the kitchen is always a mess because everything gets dumped right when we get home from work.
2. It opens up the kitchen to the dinning area and right into the rest of the living room.
3. It adds a half bath.
4. It also adds a…..butlers pantry! because we all know I have a dish problem!
5. And it adds laundry on floor vs. in the basement.
So pretty much my sister is the shit and utilized the space 100% better than it was being used before.
My sister was even able to do a cool 3D rendering.
Wish us luck and be sure to follow along on instagram for the progress!
@lianna_utley
In the next week or so I will show you some inspiration pics on what we are going for with all the finishings in this space!
