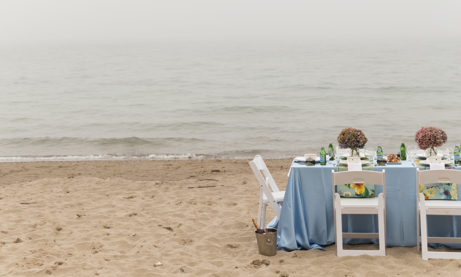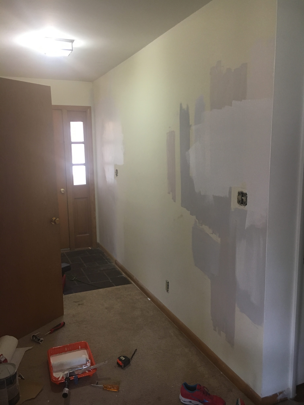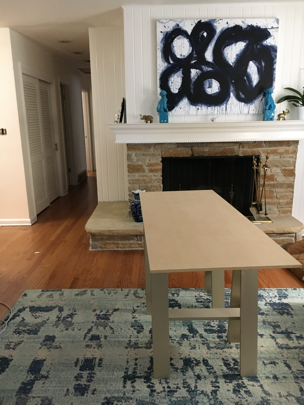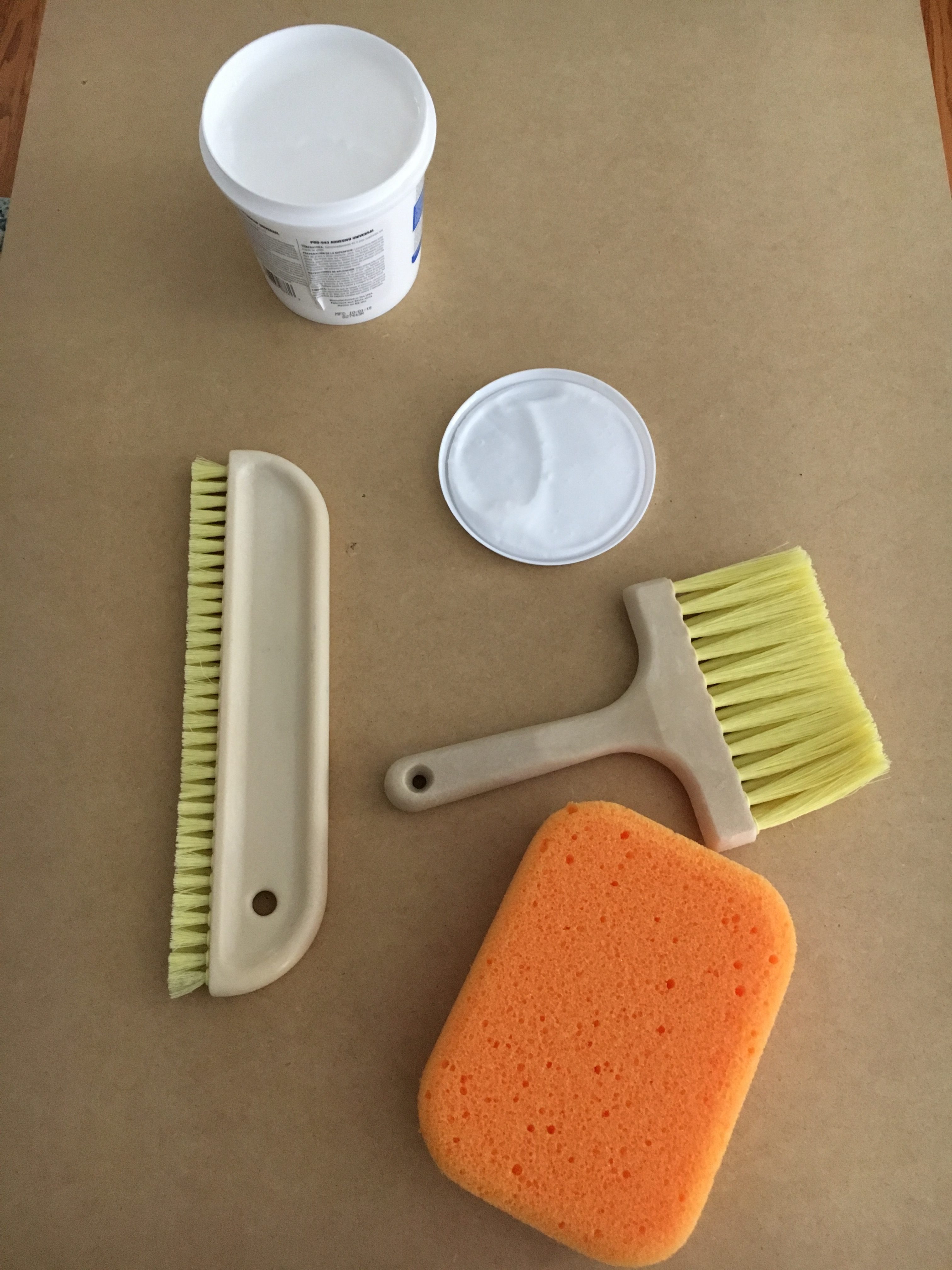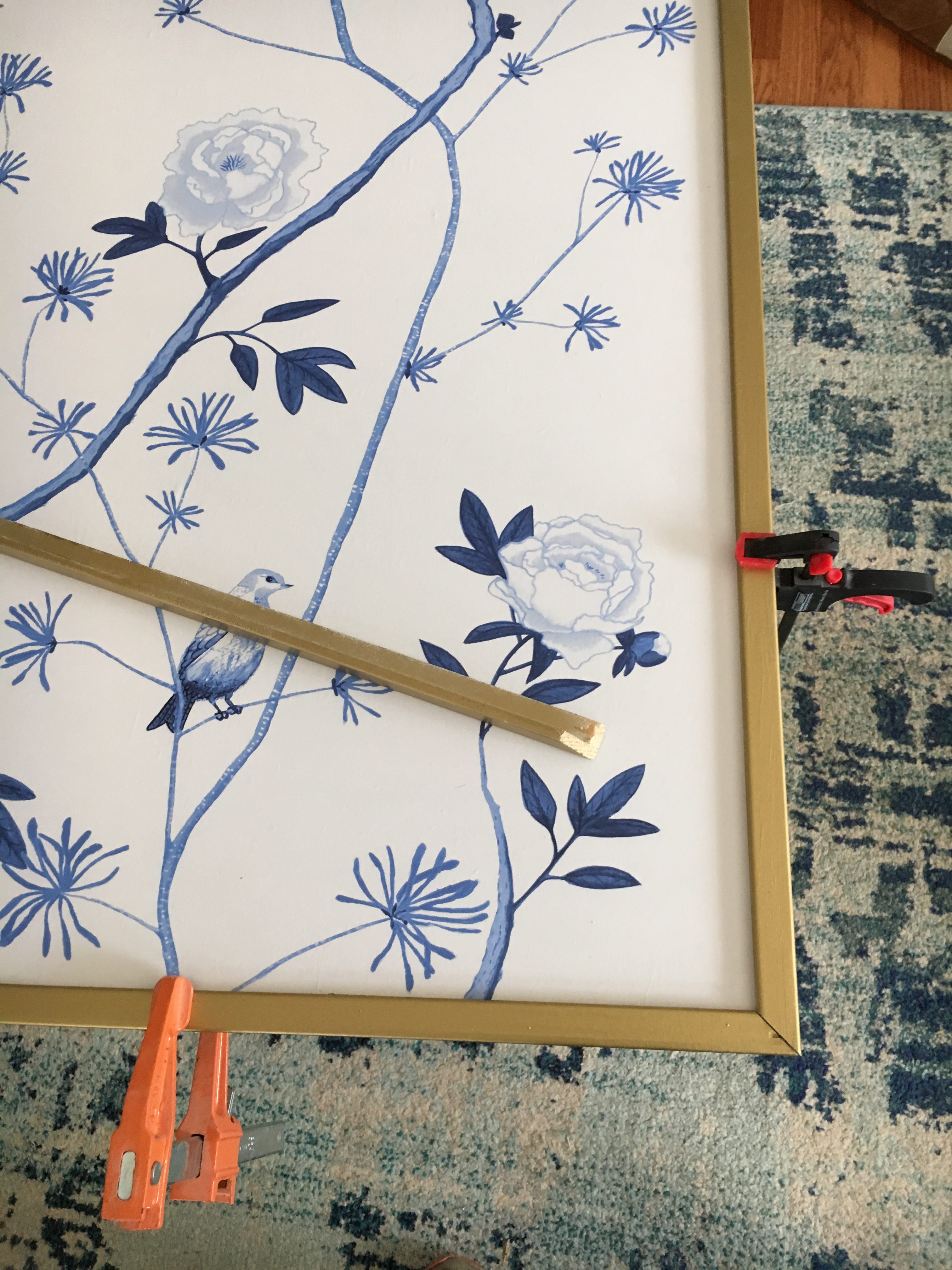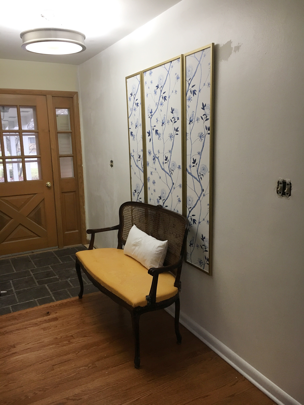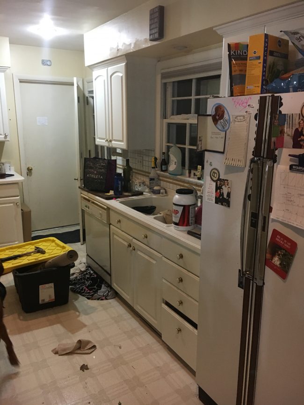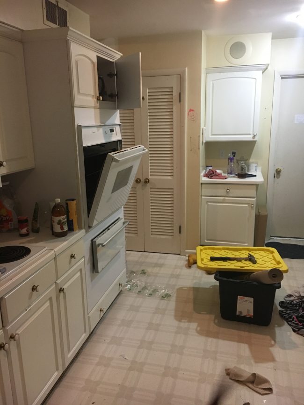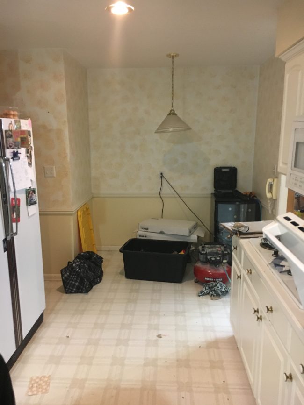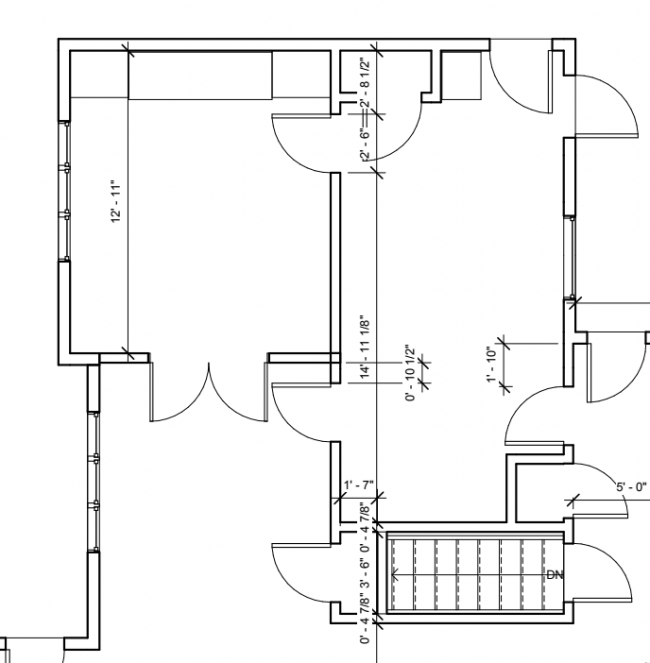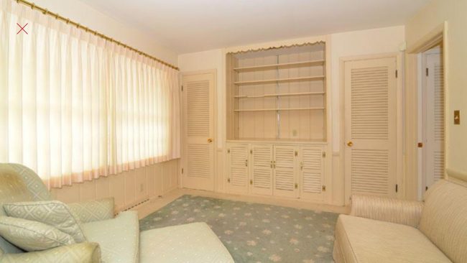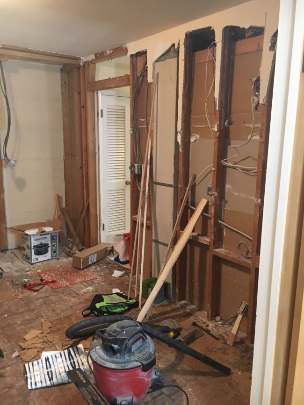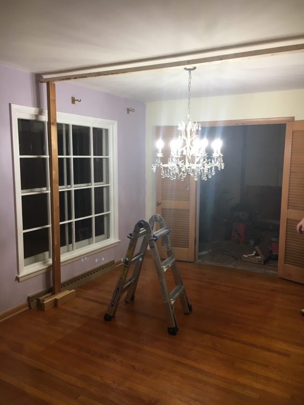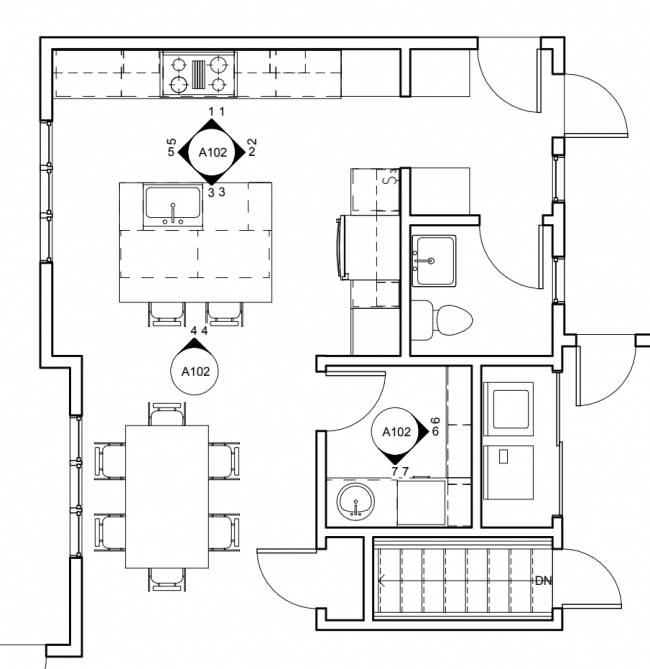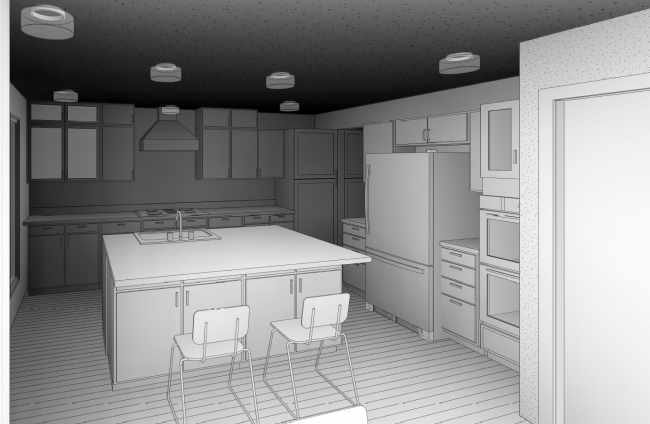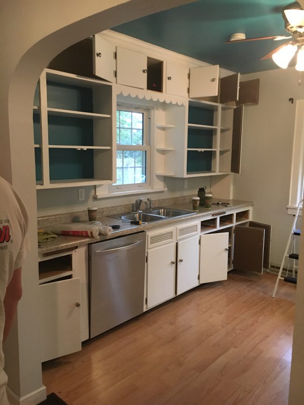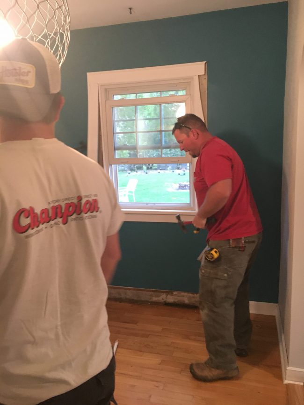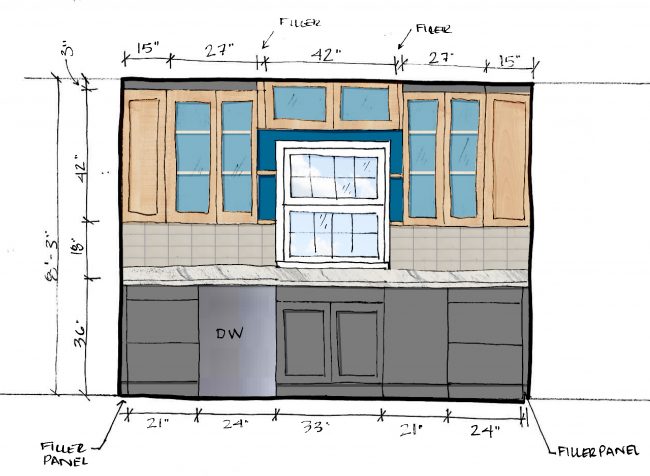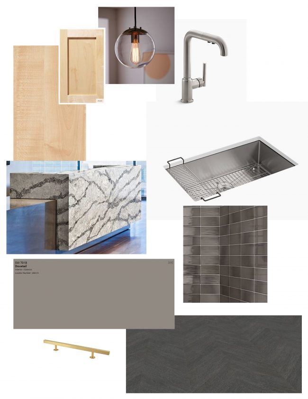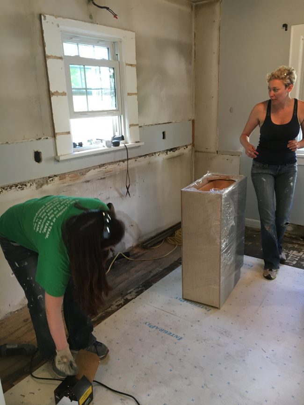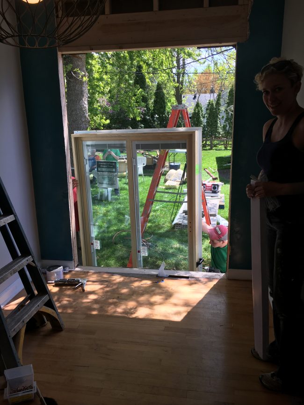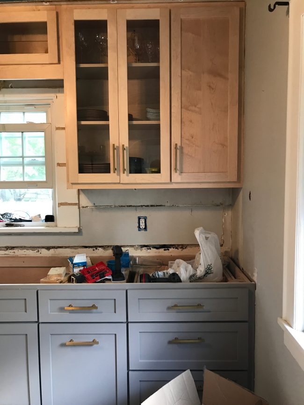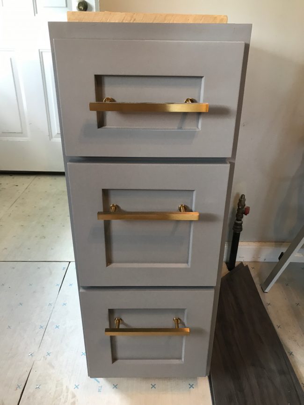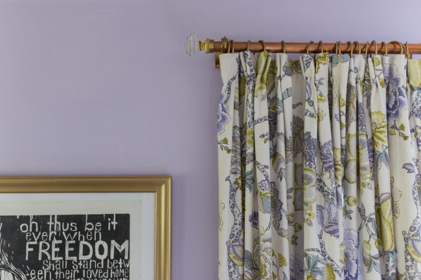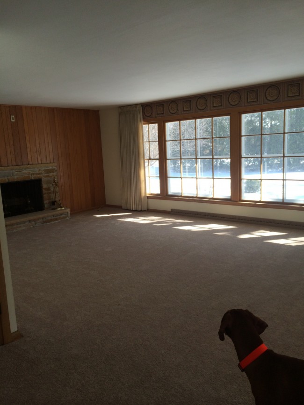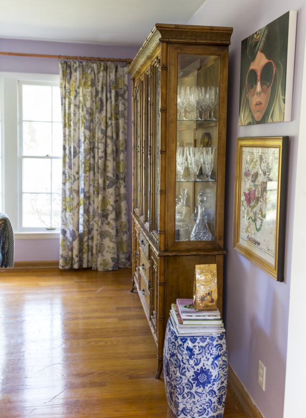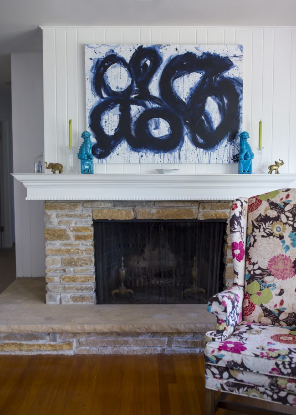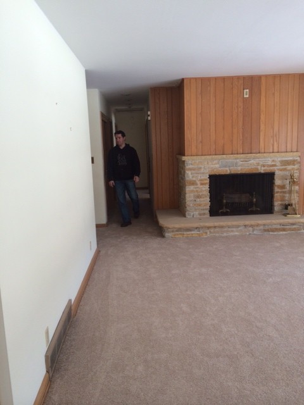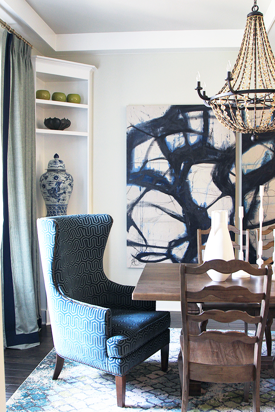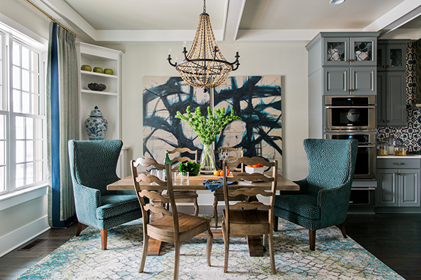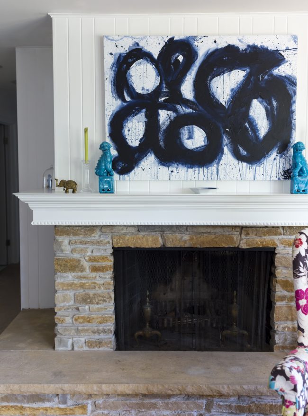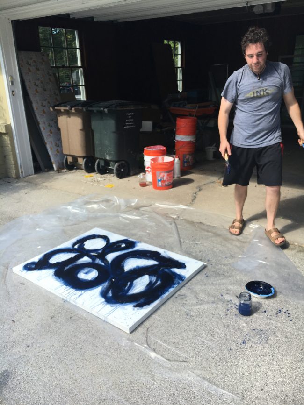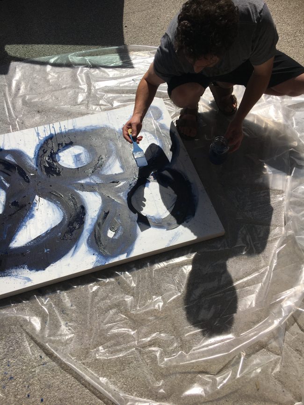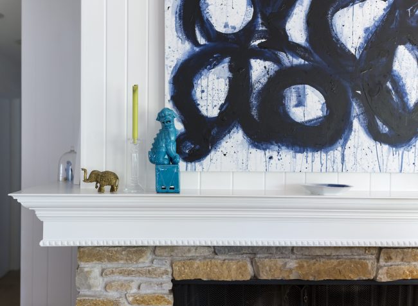I love big art. I also love wallpaper panels covering a full wall. However the price tag on them is usually unsavory. This hallway isn’t done yet, during our kitchen renovation we changed it around a bit and now it will be an area with a new laundry closet. But, I am done with this hallway always looking ugly. So I am working on sprucing it up a bit.
I have a lot of color in the house so I decided to paint the area white. As you can see above I just wasn’t finding a gray that I liked. The white helped break up the color but it also means that it was a lot of white. So thought wallpaper would be just the thing to spruce up this space.
Wallpaper panels are fun, but super expensive. So I decided to make them myself.
First you just start with MDF wood. I cut mine 5 feet tall. The middle was 2 feet wide and the the 2 end panels are 1 foot wide. I got mine at the home depot, and got them to cut them down for me. I find this easier because of how big they are.
To start them out all you need are the standard wallpaper tools as shown above.
The panel is pretty small (relative to the full wall) so it’s pretty easy to get it done right by yourself. If you have never wallpapered just remember a couple things. Loosely lay it down in the spot you want and then start at one end. work from the middle out using the wallpaper brush with the short bristles. Then go back over with a plastic wallpaper smoother in the same way using your hand to feel for air bubbles.
Next step. Trim. I bought corner trim as shown above. Cut down to size. I sprayed it with gold spray paint and then used liquid nails to glue onto the side.
Chris helped me adhere hangers to the back. We used French Cleats. See a pic below. We got an easy to use little kit from Ace Hardware. And Chris said they made it super easy to hang.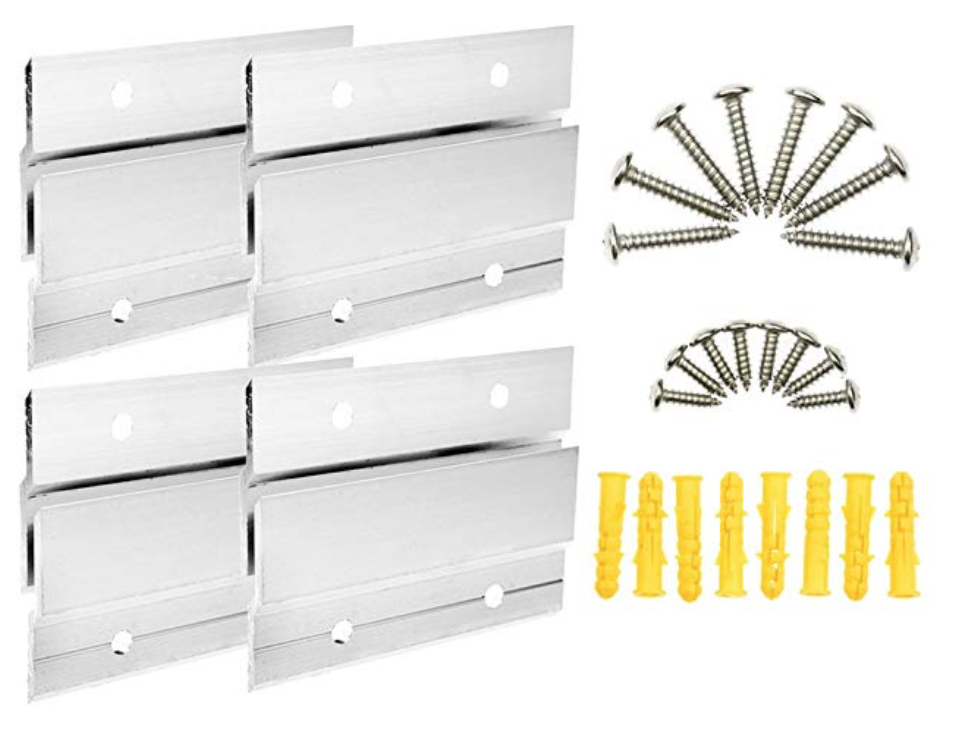
Here is the hallway as it looks today. I got this bench on craigslist. As you can see I un-upholstered and waiting for the fabric to make it a bit prettier. So stay tuned for how this comes together. In general we still need some sprucing but it does look much better than before. Things still to do: skim coat wall, update electrical outlets, paint exterior wall, and the laundry closet is still only roughed in.
For now it’s much better. I also like that the bench will be on the opposite wall of the future laundry closet. It will be an easy spot to put a laundry basket. Good luck with your panels!
