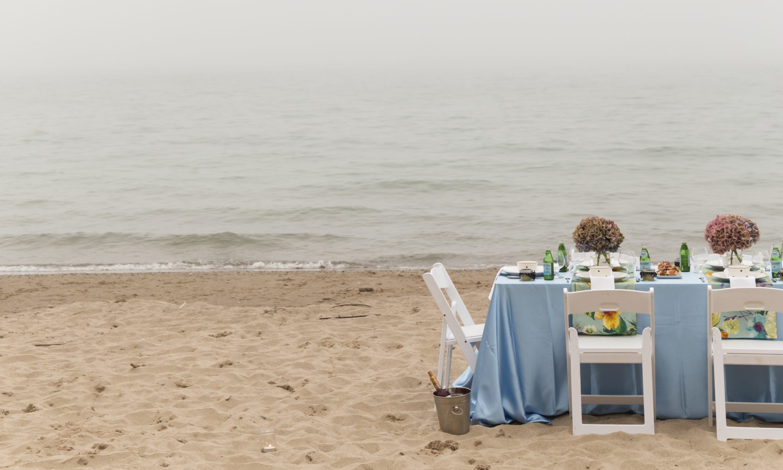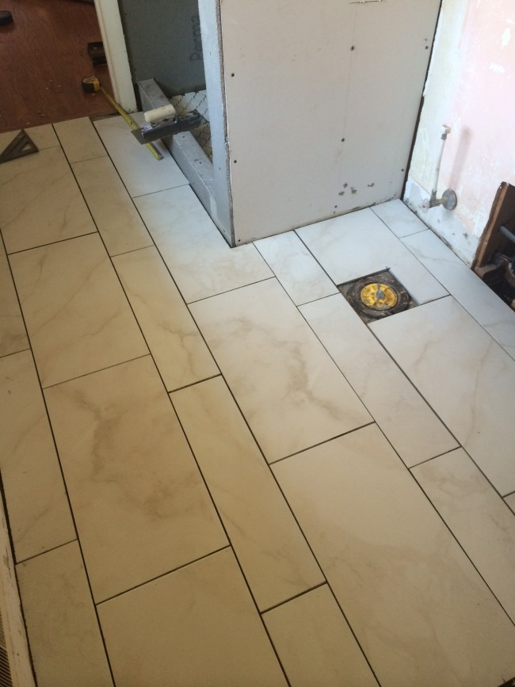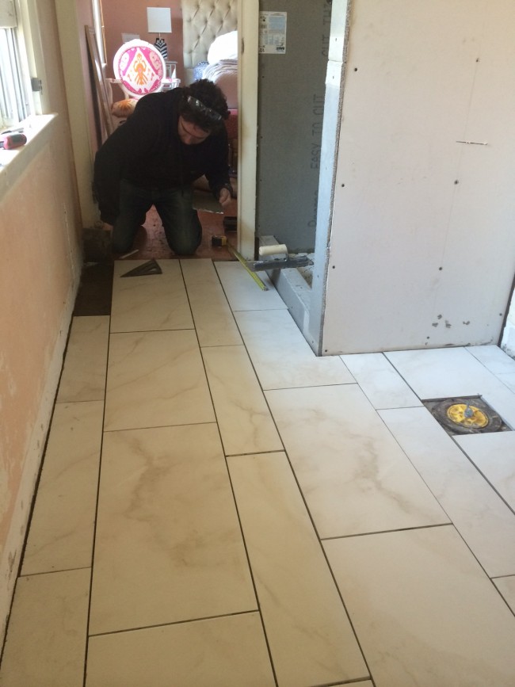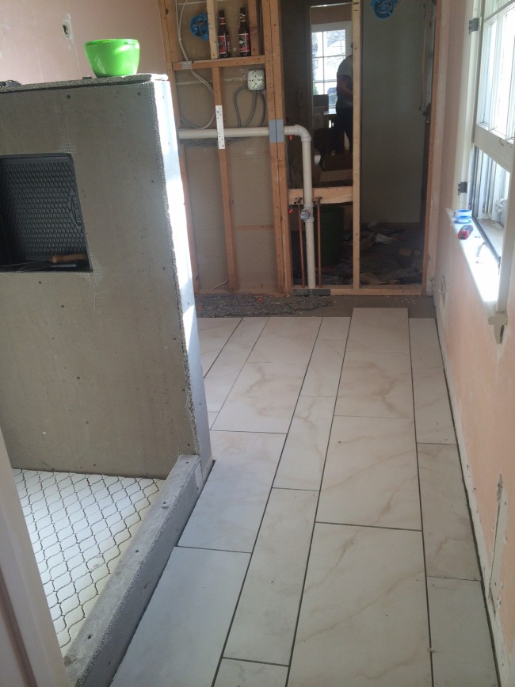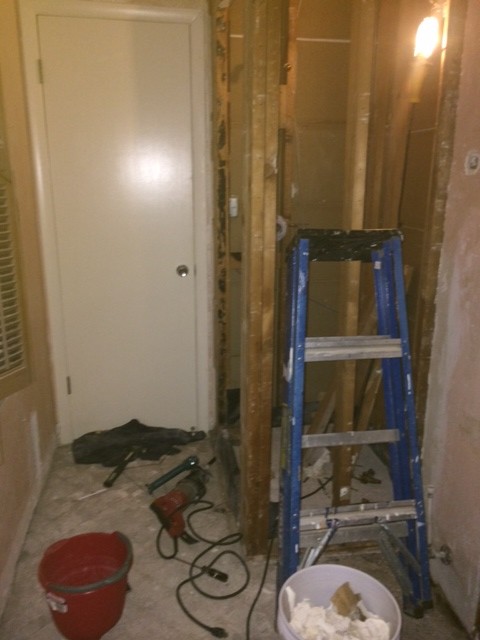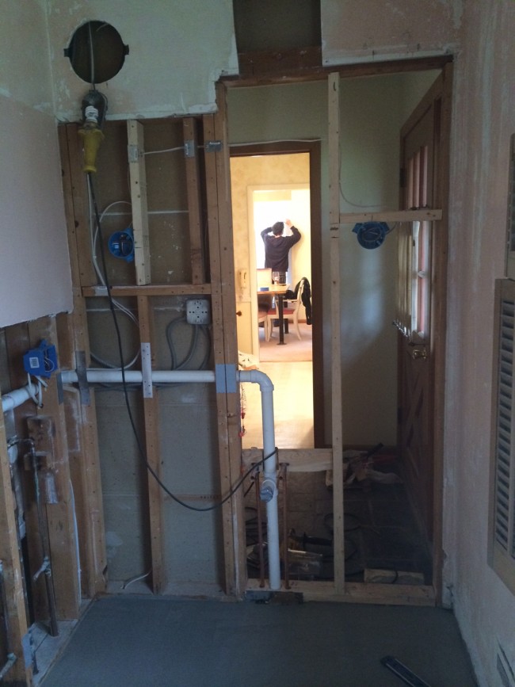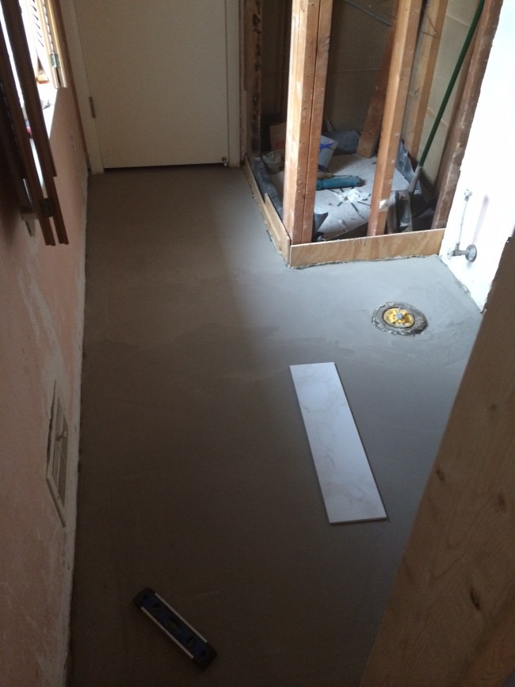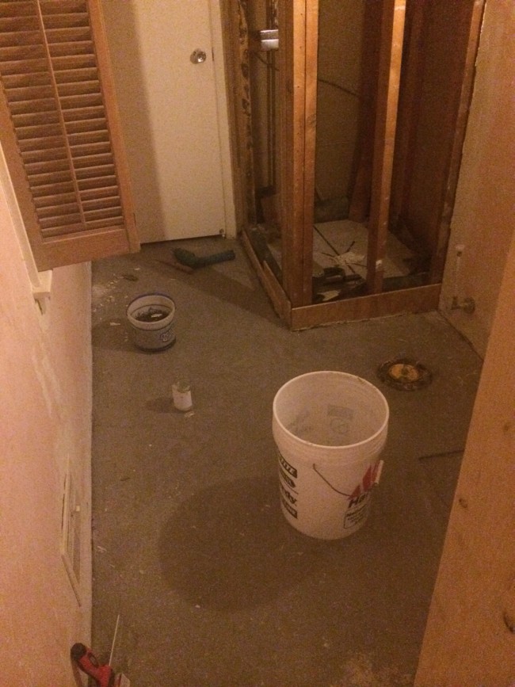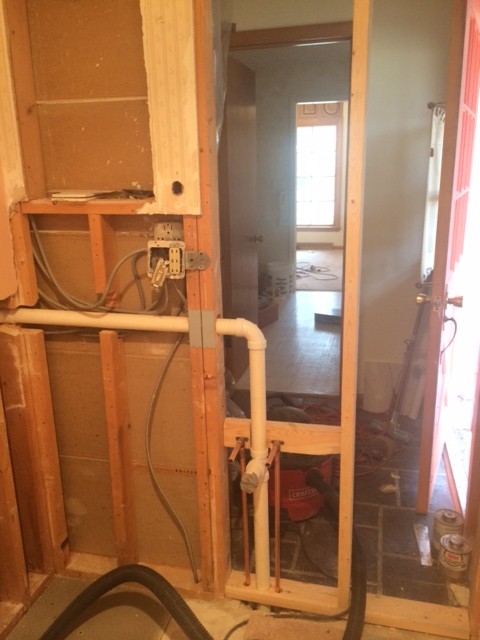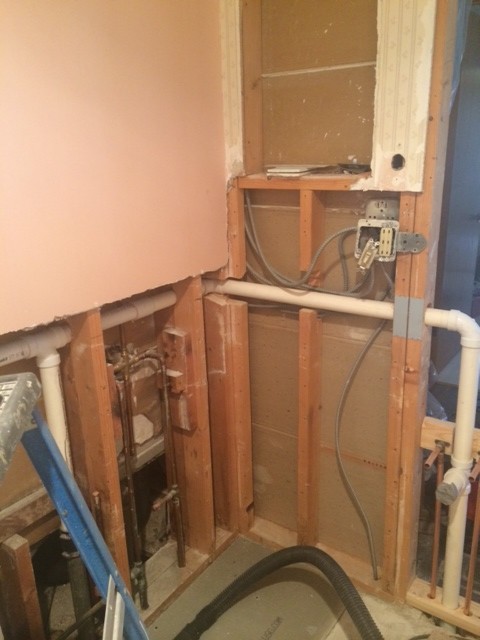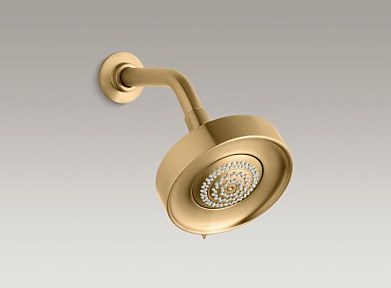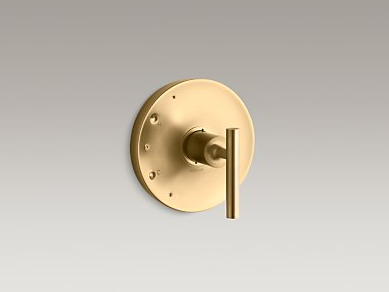So – this is the first time I am participating in One Room Challenge and I am super pumped. I have followed along on past challenges, but since living downtown in a small condo I never had an opportunity to get my hands dirty on a project. Until – my husband and I bought a little yellow ranch just north of downtown Milwaukee. We looked at houses for a long time to find one that was right for us. We knew we wanted a fixer-upper (mainly because I am too much a brat and wanted to update the house MY way). However we knew it was our first time taking on a project like this so we needed to make sure the house had good bones, and wasn’t too overwhelming.
Now we have been living here for about 3 weeks and we are ready to dive into the first bathroom. It needs a LOT of love….
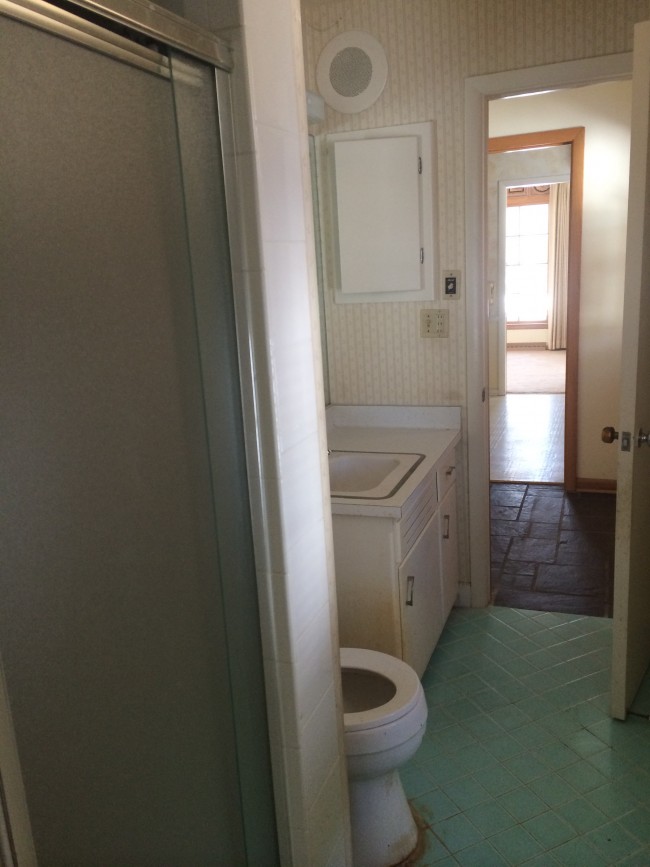
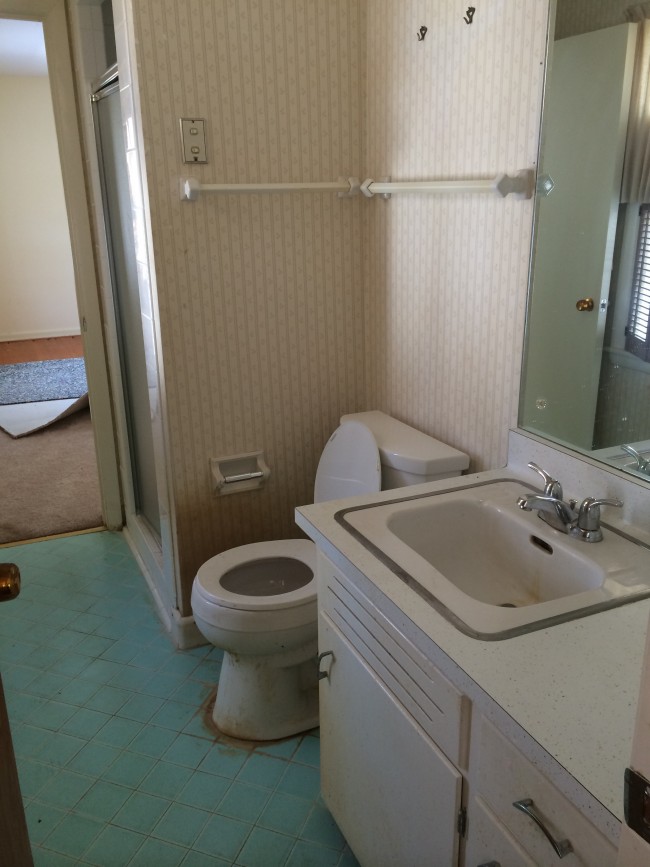
As you can see there are a couple things going on in this bathroom.
1. It’s pretty small so we have to use the space well
2. It is a walk thru – with doors on each end of the bathroom – making the space kinda awkward to use. Plan is to remove the door that opens to the front hallway – making the only entrance to the master bedroom
3. By walling-off the door it will allow us to swing the vanity to the wall the door is currently on giving more counter space to the vanity.
4. Obviously it is a total gut job – I mean it is literally gross (seriously look at the floor by the toilet yuck!).
5. The shower is a slightly newer update to the rest of the house, but when you go inside it feels like a cave. Here we will be ripping down all the tile and making the wall more of a half wall and then doing glass doors on each side. Kinda like the below inspiration.
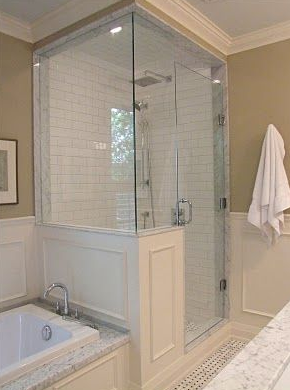
pic
6. Also – there are 3 layers of wallpaper to remove on the walls – you have to appreciate that they love wallpaper as much as I do, at least I will have to remind myself that when I am scrapping it off
I have been looking at a lot of inspiration since we got an accepted offer on the house, we knew we would have to dive into this project right away.
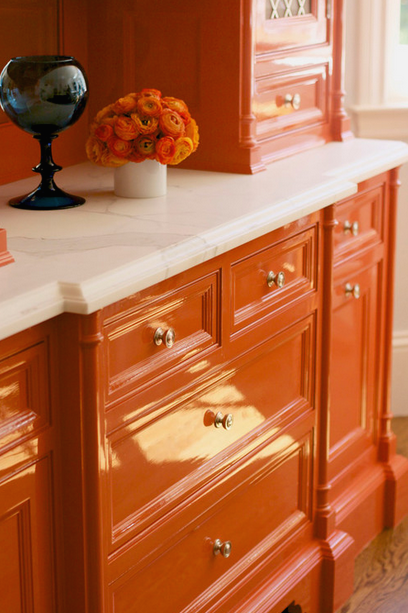

Orange Cabinet Inspiration – bd home design + interior
I LOVE the above orange cabinets. First off – I love all brightly colored lacquered goodness. Since the bathroom is so small I want to make an impact with the vanity – I mean who wouldn’t want to start the day getting ready in such a cheery space. I am going back and forth between orange and a cherry/orange red.
Then I will keep the rest of the space more low key is simple white + gold everything. Here is what I am thinking for the accessories.
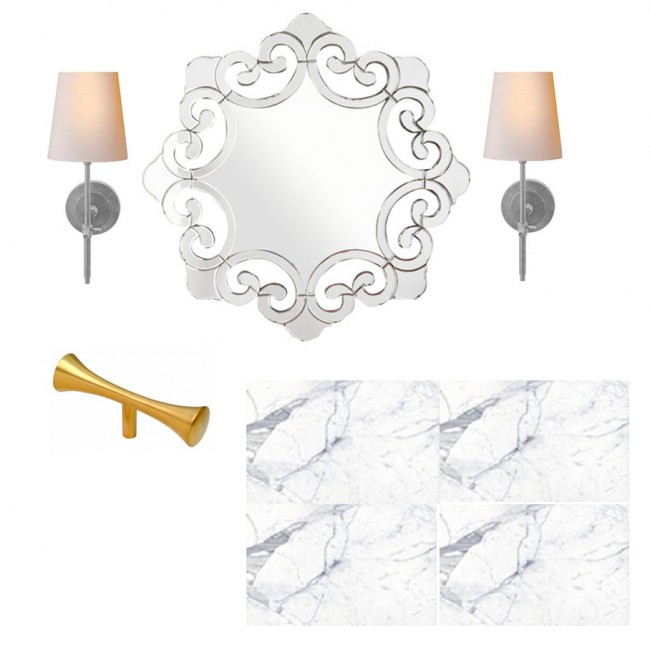
Pier One Mirror: So I am in love with this mirror. I saw it a bit ago and thought it would be perfect in my spunky bathroom – and call me crazy but I didn’t think the price was too bad either!
Shades of Light Sconce: Since I have such an intricate mirror I wanted to be sure the sconces were a lot more sleek and simple so I thought these were a good choice – but instead of the silver that is pictured they will be gold
Cabinet Knobs: I like these sleek gold ones
Tile: my sister is an interior designer so she is hooking me up with this fun stuff
Weekly Plan:
Wk 1: Gut Bathroom/Move around plumbing – finish ordering all supplies
Wk 2: Remove wallpaper/sand window trim
Wk 3: Electrical
Wk 4: Tile/Wall off the old Door
Wk 5: Install Vanity, Shower Glass, Countertop
Wk 6: Last minute finishes
Now, honestly I have no idea if we are going to be able to pull this off in 6 weeks – mainly b/c I am not 100% sure when we will be able to get our electrician (my cousin) to come to the house to finish that step. So wish us luck as we try to tackle our first project in the new house! Even if we don’t get it done in the 6 weeks we will try our best!
